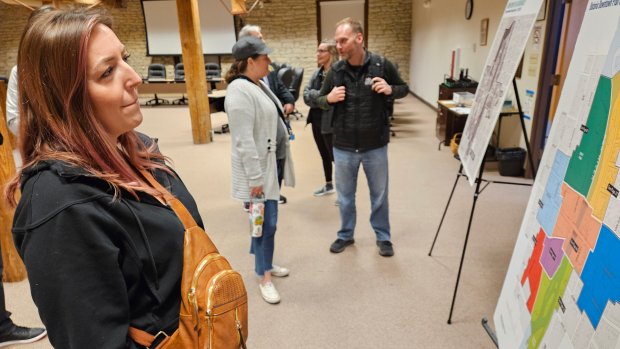Batavia residents got a chance to look at a proposed plan to guide development in the downtown area during a recent community open house hosted by the city.
Visitors to the City Council Chambers at 100 N. Island Ave. last week were given the opportunity to review the plan and offer feedback.
The city contracted with Houseal Lavigne Services, an urban planning and design firm with an office in Chicago, which has developed the downtown plan over the past 18 months.
To take a look at the plan, go to https://www.bataviail.gov/867/New-Downtown-Plan-Survey-and-Houseal-Lav
Drew Rackow, planning and zoning officer for Batavia, said the former One Washington Place plan for a nearly $55 million mixed-use development in downtown Batavia was scrapped a couple of years ago after the developer withdrew. With that, the City Council elected to revisit plans for downtown with a new design firm.
“There have been two other open houses and a downtown workshop last February and an engagement session afterwards for residents,” Rackow said before last Wednesday’s meeting. “This is basically the last opportunity for public comment before the formal adoption process.”
Rackow said the plan is about “really providing a vision for the downtown area.”
“It’s really looking at it in terms of what the city’s preferred uses would be, the preferred height, the type of buildings. It really is trying to capture what the desires of the community are and what they’d like to see the downtown be,” he said. “This will guide developers and development and it will tell them, if you incorporate these things these are the kinds of projects we’re looking for here.”
Nik Davis, principal at Houseal Lavigne Services, was at the open house and took notes as visitors spoke to him about the proposed plan.
“We’ve been working on this for about 18 months and are coming to the final step of the downtown plan. This is the second open house and we’ve received a lot of feedback from our downtown planning committee,” Davis said. “We received comments from the previous round and have made adjustments.
“People are really excited to see what some of these redevelopment opportunities could look like and the future of the downtown,” Davis said.
According to Davis, people have been interested in Wilson Street and areas along the Fox River.
“People like the idea of more pedestrian and bike access along the Fox River,” Davis said. “We’ve made a lot of revisions since the last session and so far there hasn’t been any negative feedback. Most residents are supportive of what is going on although there are questions about implementing some of these things.”
Bob Hansen of Batavia Township said he came to the open house because he has owned “a couple businesses in town over the years and wanted to see what the proposed plans are.”
“I’m on the Batavia Mainstreet Board and it’s good to have a blueprint for the future. If we can get developers to do things that’ll be great,” Hansen said. “Developers seemed to have hit a wall at times and things didn’t happen, but if there is an open door and things get done that would be great.”
Michael Marconi of Winfield said he and his family have owned a lot of property in Batavia and that he “has looked and thoroughly read the plan.”
“It’s an awesome opportunity to improve Batavia’s downtown and make it more pedestrian-friendly for people that want to come down here,” he said. “People talk about activating the downtown and bringing more people and venues downtown. These plans will bring more residents because you need increased density. If you bring a younger demographic – the kids that want to move back home – that’s one way to do it.”
Bonnie Baumgartner of Batavia said she “was super excited” about the plan noting that she wasn’t thrilled with the former One Washington Place plan but that this one “checks every box.”
“I didn’t want anything that was scaled too large and I like how they integrated the old character with new developments and the walkability,” she said. “We have too many one-story structures and we do need more density. I can see that.”
At the open house, Batavia Mayor Jeff Schielke said the plan “does give some direction for people that might want to move into town.”
“This shows what can and cannot be done and maybe someone will come up with a better idea of what can be done,” he said. “That’s why this is a plan, not an ordinance.”
David Sharos is a freelance reporter for The Beacon-News.





