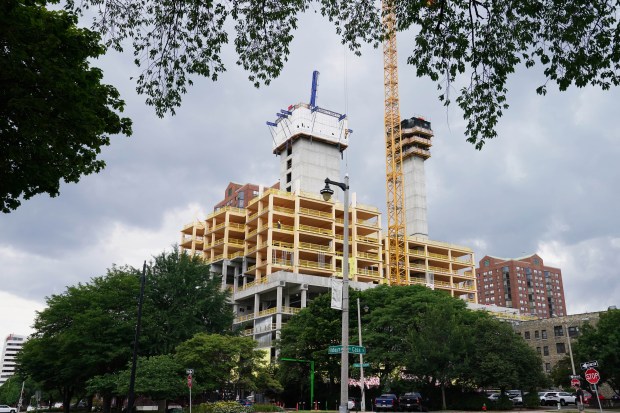Plans by Chicago developers to break ground on wood-based residential towers and office complexes have stalled, delaying what could have been a new era for the city’s architecture.
Advocates and designers say using mass timber instead of concrete and steel can help curtail environmental damage caused by traditional construction and provide tenants with a cozier vibe, but local developers have struggled to excite interest or gain approvals for the cutting-edge method, already popular in Europe and the Pacific Northwest.
Chicago developer Sterling Bay unveiled in 2022 plans for its own timber project, a nine-story, $50 million apartment building at 2100 N. Southport Ave. in Lincoln Park, but while the company pushes forward on other apartment towers nearby, it’s not saying much on the future of its timber apartments.
Several other proposed mass timber projects for Chicago also never went forward. Pinpointing why isn’t easy, as high interest rates and construction costs have made developers wary of launching new projects, let alone ones using new-fangled techniques and materials. But the Great Chicago Fire of 1871 still looms large in the city’s memory, and architects say securing approval for wood-based skyscrapers is still challenging.
“Certain cities are just more comfortable with (mass timber) than others,” said Todd Snapp, Chicago-based principal of Perkins & Will, an international architectural firm which designed several dozen timber projects around the world.
Snapp helped create a speculative proposal called River Beech Tower, an 80-story, wood-based skyscraper along the Chicago River, to show mass timber’s promise, but it was Milwaukee-based developer Tim Gokhman who took inspiration from the idea. His firm New Land Enterprises completed in 2022 a 25-story timber-based apartment tower for downtown Milwaukee called Ascent, now the world’s tallest mass timber building.
“He came to Chicago to learn about timber, and then he went to Milwaukee to build,” Snapp said.
Opening Chicago to timber-based skyscrapers could play a vital role in the struggle against climate change, according to experts. Mixing concrete and forging steel emit massive amounts of carbon dioxide, but timber buildings remove carbon from the atmosphere, something environmentally conscious residents and office users increasingly desire.
“If Chicago doesn’t have mass timber buildings, a big piece of its architectural legacy will be missing,” said Raymond O’Brocki, director of fire service relations for the American Wood Council.
Most people think wood construction means two-by-fours and balloon-frame houses. But for mass timber buildings, layers of dried lumber, thick enough to create prefabricated beams, posts and panels, are fastened together and assembled into floors, walls, ceilings and roofs. Mass timber developers often build hybrids, using some concrete, brick and steel for foundations, frames and exteriors. Interiors typically have exposed wood, giving offices and residences the look and feel of older, loft-style buildings.
People often ask whether mass timber buildings are vulnerable to fire, but it’s a non-issue, Gokhman said. U.S. Forest Service scientists, along with the U.S. Bureau of Alcohol, Tobacco, Firearms and Explosives, fire-tested mass timber in 2017, eventually concluding that the charred surfaces insulated and protected most of the wood, allowing buildings to resist fires for hours.
“I use the example of what happens when you throw a large log on a fire,” Gokhman said. “And then people realize, yes, it chars but it doesn’t burn.”
More than 1,000 mass timber buildings have been built or are under construction in the U.S., according to WoodWorks, a nonprofit advocate for wood construction. Most are relatively small structures, such as schools, small apartment buildings, and retail, including McDonald’s flagship Chicago restaurant in River North, opened in 2018 and designed by Chicago-based Ross Barney Architects.
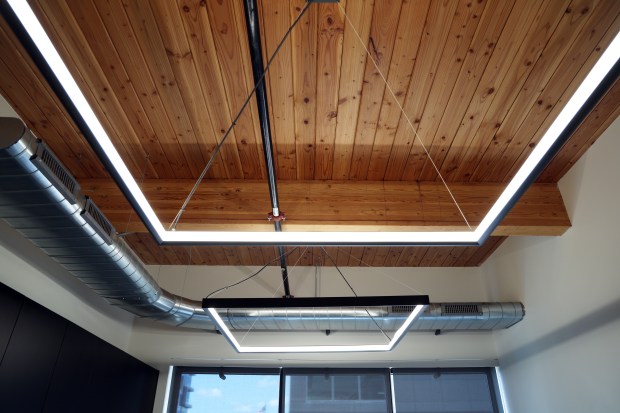
Chicago developers started cooking up more ambitious plans after the city began revising its building code in 2015. The new code was launched in 2020 and aligned with international codes more open to wood-based construction.
In 2017 Houston-based Hines proposed creating a six-story, timber-based office building at 1017 W. Division St. on Goose Island called T3 Goose Island. The builder has completed T3 buildings in several cities around the country, including Minneapolis and Atlanta.
Gokhman said buildings such as the T3s and Ascent proved popular because people find the natural environment provided by wood more comforting.
“(Hines) keeps doing (T3s) and office users keep renting them at a premium, so it’s not just a novelty,” he said.
But so far, there’s no sign Hines is near breaking ground in Chicago. A Hines spokesperson declined to comment.
Sterling Bay also seems no closer to getting started on its proposed mass timber tower. It hasn’t pushed the Lincoln Park plan any further after the 2022 announcement, even though it’s moving forward with other neighborhood projects. Last month it got a green light from the Chicago Plan Commission for a two-building, 615-unit apartment complex nearby at 1840 N. Marcey St. That plan still needs City Council approval.
Sterling Bay officials said they still plan to create a mass timber building for Lincoln Park.
“Sterling Bay’s mass timber development at 2100 N. Southport will make history as the tallest timber-made building constructed in Chicago in over 150 years,” a spokesperson stated in an email.
Snapp’s Perkins & Will designed what would have been Chicago’s tallest timber building. As part of a global competition encouraging cities to fight climate change by creating carbon-zero developments, Perkins & Will joined with developer DL3 Realty to propose ecoVIBE, a $128 million, 21-story, 224-unit hybrid timber building for a city-owned plot downtown at 331 S. Plymouth Court. But the Lightfoot administration ultimately selected a 20-story, all-concrete, all-affordable building by architect Jeanne Gang’s firm Studio Gang.
“That’s the closest we’ve gotten in Chicago,” Snapp said. “All of the pieces were there to execute if we were selected.”
Snapp isn’t certain why the mass timber project was edged out, and there could be several factors. Gang’s building will provide more affordable housing than called for in ecoVIBE, a major consideration for then-Mayor Lightfoot. But a mass timber skyscraper is still a new concept for Chicago, and the project would have eventually needed approvals from a multitude of city departments.
“I think it’s more complicated than concrete and steel,” he said. “It adds another layer of complexity.”
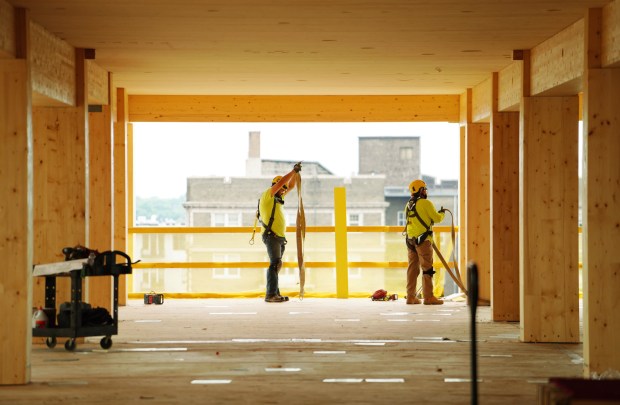
The Chicago Department of Buildings has shown itself to be open-minded about timber. Its Committee on Standards and Tests, working alongside the Chicago Fire Department, can approve mass timber buildings that would exceed the city’s five-story height limit, and in June 2022 cleared Sterling Bay’s Lincoln Park proposal.
“DOB takes no official position regarding mass timber projects but reviews all proposals on a case-by-case basis,” spokesperson Michael Puccinelli said in a statement. “DOB allows such projects, if the proposed design meets or exceeds the life-safety requirements of the Chicago Construction Codes.”
Summit Design + Build also got city approval for its 1040 W. Fulton St., a five-story, 42,000-square-foot mass timber project, completed in 2020 and Chicago’s largest to date. Officials asked Summit to use concrete for the floor, install an advanced fire alarm system, among other improvements.
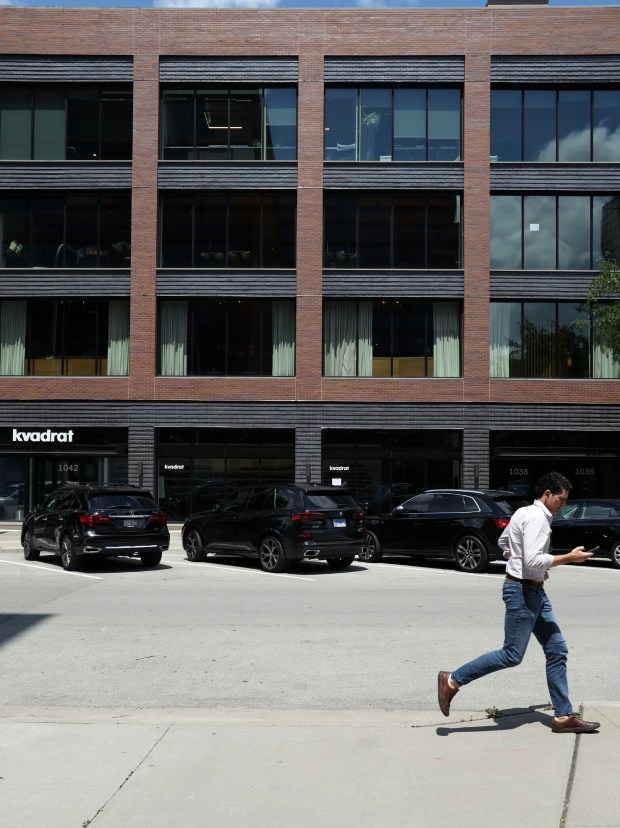
Company President Adam Miller said not all developers are willing to embrace new materials and methods of construction, but Summit felt comfortable with timber after renovating many older loft buildings.
“There are code issues that make it a little more difficult, and there is also fear of the unknown,” he said. “But we wanted to build something which was unique and a little challenging.”
Summit’s new building provided the same comfy, warm feeling given by the neighborhood’s old loft structures, he added. The developer established its headquarters in the building and leased the other offices before completion.
“It was attractive for tenants because it’s unique,” Miller said. “It’s a very historic-looking product.”
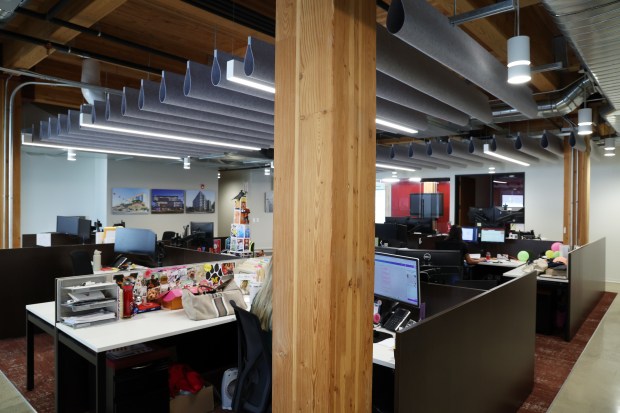
Although large mass timber construction remains on hold in Chicago, developers are picking up the pace in other cities. Northbrook-based Harbor Bay Ventures, which in 2022 completed Intro Cleveland, a $150 million, 297-unit mass timber complex, just proposed building what could be the nation’s second tallest timber tower, a 15-story student housing building near Ohio State University in Columbus.
The Boston Housing Authority just kicked off its Bunker Hill Housing Redevelopment project, which will replace in multiple phases dozens of aging public housing buildings with 15 energy-efficient towers that incorporate timber, totaling more than 2,600 mixed-income units.
The Pacific Northwest still leads the way on using timber. Portland’s Carbon12 at eight stories was the nation’s tallest mass timber building upon completion in 2018, and its developer, Portland-based Kaiser Group + Path Architecture, is also designing The Spar, a 576,000 square foot office and commercial mass timber tower that would dethrone Milwaukee’s Ascent as the world’s tallest.
“(The approval process) is a lot more streamlined in the Pacific Northwest,” Snapp said.
Gokhman said he wants to go nationwide with mass timber projects. He’s also CEO of Milwaukee-based Timber + Partners and it’s evaluating dozens of cities, including Dallas, Austin, Denver and others as possible sites, and will soon narrow the list down to about 10. But even though Chicago developers made some progress with small wood-based buildings, he’s still not sure the city’s ready for Ascent-like towers.
“The question is, is Chicago on the list?” he said. “Right now, it isn’t, and that’s because we’ve gotten feedback from architects that it would be difficult to get permission to build a tall mass timber building in Chicago.”
Gokhman hopes Chicago officials start taking trips up to Milwaukee to see Ascent, and realize the potential timber holds for their own city.
“Mass timber will transform how buildings are designed and built,” he said. “The other question is, which cities are going to be leading, and which cities are going to be following?”


