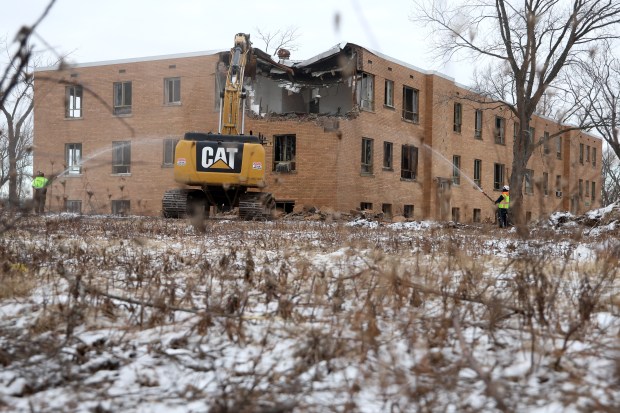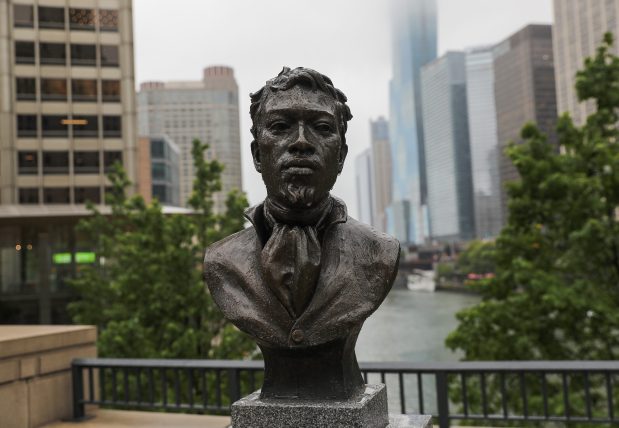Winfield Marketplace would be the type of place where residents could create “Instagrammable moments,” architect Thomas J. Vavrek said.
“People will gather, take photos and make memories,” Vavrek said.
Vavrek, principal and owner of Vavrek Architects in Whiting, presented to the Winfield Plan Commission proposed plans for a 16-acre property located at the corner of Randolph Street and East 117th Avenue.
The parcel is adjacent to and west of the Lakes of the Four Seasons community.
The proposed plans, which were for discussion only at Thursday’s meeting, include five restaurants with patios, an outdoor courtyard, a car wash, and retail offices on the southernmost portion of the property.
One of the proposed tenants would be the 18th Street Brewery, the second largest brewery in Northwest Indiana, according to developer Nick Pannos.
“We’re trying to create a place where people will stay for a few hours and not just eat and go,” Pannos said.
Plans for the north section of the property, located just south of Jerry Ross Elementary School, include proposed storage and office buildings.
Plans also include a pedestrian walkway around the property.
“Our thinking is that this would encourage people to walk or ride their bike there,” Vavrek said.
Vavrek said he envisions small performances presented there in the courtyard or the holding of farmer’s markets.
“We would make it more than a strip mall,” Vavrek said.
Plan Commission member David Anderson, who also serves on the Town Council, said he likes the premise but is not in favor of the entire proposal.
“In concept and theory it looks good except for the car wash and the storage buildings,” Anderson said.
Pannos said he has considered other options, including medical offices where the proposed storage buildings would be planned.
Pannos said the 250 storage buildings would be built low architecturally and would include trees around them so as not to disturb the school next to it.
“I’d still have to see it (the storage buildings). It would have to be hidden,” Anderson said.
Anderson said the other thing that would have to be considered going in is traffic concerns and future plans by the town to construct a roundabout at 117th Avenue as it heads west past Randolph.
Town engineer Michael Duffy agreed.
“We have to look at the entire area as far as traffic. There’s a whole moving picture,” Duffy said.
In other business, Todd Kleven presented a proposal for a residential subdivision now called Gray Property, located at the northwest corner of 117th Avenue and Gibson Street.
Kleven serves as vice president of land, Chicago division, for Lennar Corp. based in Schaumburg, Illinois.
Houses built would include five plans with the smallest home at 1,880 square feet in size, at a cost of $400,000, and the largest at 2,907 square feet, for $525,000.
Kleven said Lennar Corp. developed the Aylesworth subdivision, with some 515 homes when completed, and was responsible for being in a partnership with the town when it came to paying for the recently completed roundabout on 109th Avenue.
In the same way, Kleven said Lennar would help the town when it came to completing the roundabout on 117th Avenue.
“I do foresee some sort of contribution,” Kleven said.
Plan Commission members, including Jim Hajek, told Kleven the project looked good. “It looks like a good concept to me,” Hajek said.
Town officials said there will be more meetings to discuss the future of 117th Avenue with Kleven and representatives from three others who would like to build subdivisions on that roadway.
Deborah Laverty is a freelance reporter for the Post-Tribune.





