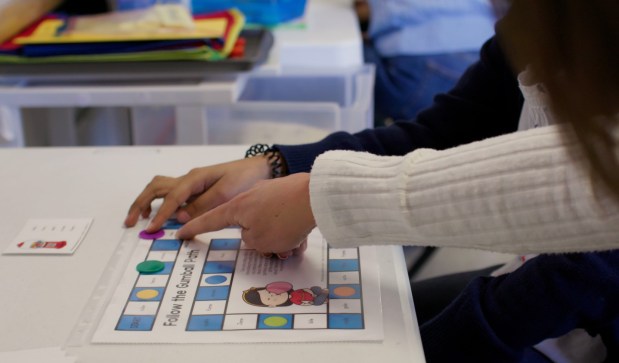The Naperville Planning and Zoning Commission has given the green light to two lighting-related variances needed for the proposed redevelopment of the former DeVry University campus on Diehl Road.
Planners unanimously endorsed both requests from developer Hines Acquisitions, a global real estate firm based in Texas, which plans to tear down the building on the 9.5-acre site and revamp the area with two commercial structures designed for retail and restaurants and a 5-story apartment building.
If approved by the Naperville City Council, the requests reviewed at last week’s meeting would allow the developer to reuse the light poles currently on the property — even though they’re too tall for the new zoning designation the property was given in November — and to create more light spillage along the south property line than is allowed by city code.
The only comment from the commission or the public came from commission Chairwoman Oriana Van Someren, who said she appreciates the petitioner’s intent to reuse existing light poles.
“I think its great you’re just going to use them because we all know building creates a lot of waste,” Van Someren said. “So I’ll take it as a win.”
The light poles on the site are roughly 32 feet tall, which was allowed when the property originally was developed with a zoning designation of office, research and light industry. But after the council granted a rezoning last fall to office, commercial and institutional, the poles became about seven feet too tall.
Naperville’s planning services team supported the request to reuse the poles, with staffer Adam Beaver saying they “remain compatible with the character of the redevelopment due to the size and massing of the proposed residential building and surrounding land uses.”
The former DeVry site sits just south of the Freedom Commons restaurant and retail hub at Freedom Drive and Interstate 88. Officials have said its redevelopment for more restaurant and retail space as well as 306 new apartments would be a natural extension of the activity just to the north.
The site also is bordered by a water retention pond and walking path for the Iroquois Club residential building to the south and is just north of Naperville’s second Costco store. Offices surround it to the east and west.
Although the developer’s lighting plan would create a higher measurement of light than is allowed by code along the south property line — where the retention pond is — Beaver said lighting levels actually would decrease from existing conditions. The city has not received any complaints from Iroquois Club residents or anyone else about excess light from the property, he said.
Marie Wilson is a freelance reporter for the Naperville Sun.




