For the third year in a row, a pair of century-old Loop skyscrapers facing demolition by the federal government top Preservation Chicago’s annual list of the city’s seven most endangered buildings.
The vacant Century and Consumers buildings in the 200 block of South State Street, the last vestiges of the Chicago School of Architecture, remain in limbo, despite ongoing efforts to designate the early high-rises as local landmarks and spare them from the wrecking ball.
On the bright side, preservationists say, the historic steel-framed terra cotta buildings are still standing.
“They remain on our Chicago 7 list until they’re resolved, in some way, shape or form,” said Ward Miller, executive director of Preservation Chicago, a nonprofit group focused on protecting historically significant architectural structures.
A number of new old buildings have also made the group’s most endangered list this year.
20 years of historic buildings at risk: Preservation Chicago’s full list
Sheffield-Belden Group
DePaul University’s plan to build a $60 million brick-and-glass basketball practice facility on its Lincoln Park campus has generated opposition over the required demolition of four century-old townhouses and a courtyard apartment building that stand in its way at the northwest corner of Sheffield and Belden avenues.
Built in the 1890s, the four freestanding brick-and-stone Romanesque Revival townhouses serve as student housing and university offices. The adjacent 98-year-old Renaissance Revival courtyard apartment building was acquired by DePaul in 2021.
All five buildings are contributing structures in the Sheffield National Register Historic District, which has been losing ground to redevelopment, mostly by the university.
DePaul plans to begin demolition of the five buildings as soon as the summer of 2025, with completion of the new basketball facility targeted for fall 2026.
Preservation Chicago has proposed relocating the basketball practice facility to a surface parking lot a block away at Sheffield and Fullerton avenues. But on its website, DePaul said the lot is reserved by the university for a “higher purpose,” with zoning approval in place for the development of a mixed-use housing and academic facility.
Ogden Keeler Industrial Buildings
Three historic manufacturing buildings along West Ogden and South Keeler avenues are threatened with demolition by the latest industrial trend — the development of a proposed logistics center.
Located on the border of the Little Village and Lawndale communities, the century-old former headquarters of Western Felt Works and the Turner Manufacturing Co. are both historically and architecturally significant.
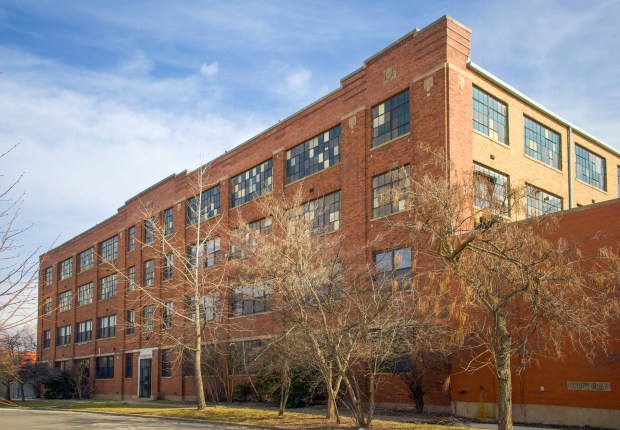
Turner Manufacturing Co., a large producer of framed art and wall accessories, occupied two Prairie School and Classical Revival buildings designed by acclaimed Chicago architect Alfred S. Alschuler.
Alschuler’s other buildings include the landmarked London Guarantee & Accident Building on Michigan Avenue and the landmarked KAM Isaiah Israel synagogue in Hyde Park.
Western Felt Works, once billed as the largest independent felt mill in the U.S., was housed in a 108-year-old Prairie School plant designed by architect R.C. Fletcher.
A proposal by IDI Logistics would level all three historic manufacturing buildings, along with neighboring structures, to make way for a 246,200- square-foot warehouse facility on a nearly 15-acre site.
“These are three unusual buildings that are all being threatened for a truck dock on Ogden Avenue,” Miller said.
Preservation Chicago is recommending the logistics center relocate to a more industrially dense area. If the project does move forward at the current site, the group is advocating IDI Logistics retrofit the three historic manufacturing facilities or preserve their facades to maintain a connection to the “storied industrial past” of the area.
Schulze Baking Company Plant
When the Schulze Baking Co. plant opened its five-story factory at the corner of East Garfield Boulevard and South Wabash Avenue in 1915, so impressive was the building it hosted an opening ball, where members of the press and thousands of invited guests received white carnations and miniature loaves of the bakery’s signature Butternut Bread.
Designed by prominent architecture firm John Ahlschlager & Son, the building features an exterior of white enameled brick set off by decorative features in black tile and blue terra cotta, all meant to convey the beauty of its Washington Park setting, and the “cleanliness” of its modern bakery, according to its 1982 submission to the National Registry of Historic Places.
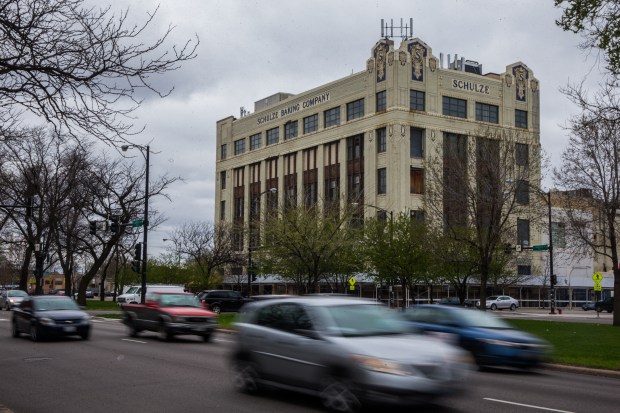
The company and plant became part of Interstate Bakeries in the 1930s. In 1997, Lewis Bakeries acquired the plant, where it continued to make Butternut Bread until it was closed in 2004.
While Butternut Bread was outsourced to other Lewis plants, its original home has been dormant for two decades.
In 2015, new owners announced plans to convert it to a data center, but that did not come to fruition and the deteriorating building has remained vacant. It was put up for sale again in January, according to Preservation Chicago, and needs a new owner to pursue “full restoration and reuse” to ensure the future of the historic plant.
Preservation Chicago is also advocating the plant be designated a Chicago landmark to facilitate its restoration and adaptive reuse.
Chicago Vocational Career Academy
Completed in 1941, Chicago Vocational School on East 87th Street in Avalon Park is one of the most notable and largest Art Deco/Art Moderne buildings outside of downtown. Conceived as a South Side counterpart to Lane Tech, the massive four-structure complex on 22 acres stands as a monument to education and the city’s architectural history.
But with dwindling enrollment at the school, now known as Chicago Vocational Career Academy, both the building and its purpose are in jeopardy.
“It’s really a remarkable school,” Miller said. “We see it kind of winding down.”
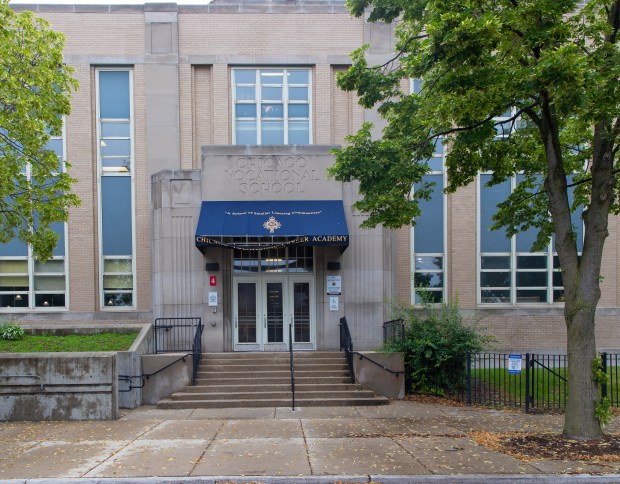
Designed to accommodate upward of 6,000 students, enrollment was down to about 800 as of last year. In 2022, a group of CVS alumni successfully got the structure listed on the National Register of Historic Places, and is now working toward getting a Chicago landmark designation as well to help preserve the school.
While there are no announced plans to close the school, the historic facility needs a cash infusion to address deferred maintenance. Achieving Chicago landmark status could catalyze fundraising and position it for adaptive reuse in the event the public school is eventually decommissioned, Miller said.
All of Mankind Mural/Stranger’s Home Missionary Baptist Church
A church adorned with a series of murals depicting the Black experience in America was long a symbol of the adjacent Cabrini-Green public housing complex on Chicago’s Near North Side.
While the Cabrini-Green high-rises were demolished between 1995 and 2011, the 123-year-old church is still standing. The 52-year-old murals, however, have been whitewashed.
Preservation Chicago wants to save and restore the church and the murals.
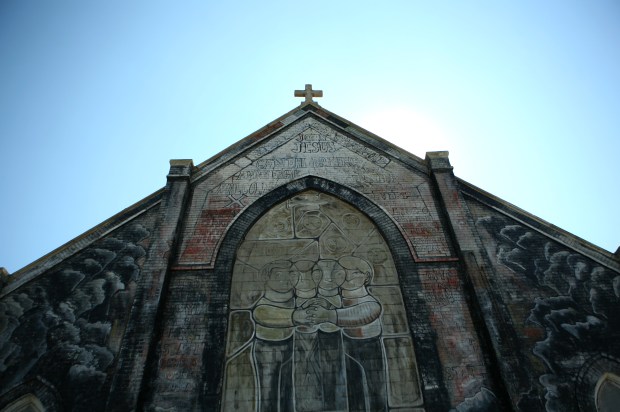
Built in 1901 and designed by John Neal Tilton, the Gothic Revival building at 617 W. Evergreen Ave. was christened as San Marcello Mission Church and was the center of religious life for nearby Italian immigrants. After the Cabrini-Green towers rose up around it, the church was reborn in the 1970s as Stranger’s Home Missionary Baptist Church and updated with murals painted by noted Chicago artist William Walker.
The murals, collectively known as “All of Mankind,” included a distinctive and powerful facade promoting brotherhood and unity. In 2015, the facade was whitewashed in preparation for selling the church building.
Preservationists believe the murals still exist underneath layers of paint, and a coalition of neighborhood and arts groups have been working to purchase the church, redevelop it as a community center and restore Walker’s work.
Swift-Morris Mansion
The Swift-Morris Mansion, home to the first family of Chicago meatpacking to social service organizations, has been a fixture of Bronzeville throughout its storied 132-year-history.
Designed by James R. Willett and Alfred Pashley and built in 1892, the Richardsonian Romanesque / Queen Anne mansion at 4500 S. Michigan Ave. was long the South Side’s answer to the Gold Coast, in large part due to its first resident: Helen Swift Morris, heiress to the Swift meatpacking business.
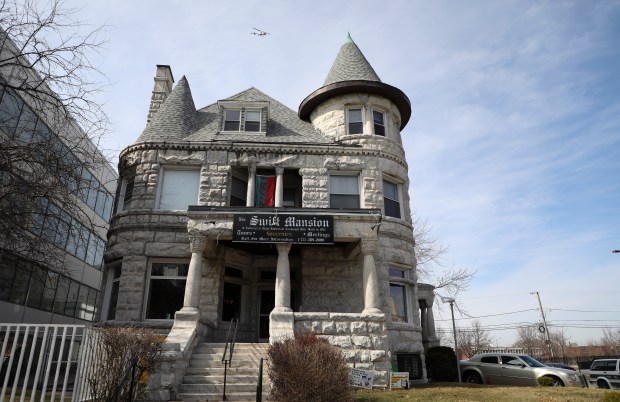
Over the years, the mansion has been home to a funeral parlor, an insurance office, the Cook County Bar Association, the Chicago Urban League and the Inner City Youth and Adult Foundation.
The property was placed on the National Register of Historic Places in 1978, but recent history has been less kind. In December, the mansion was the site of a fire that damaged the upper floor, attic and roof, prompting an arson investigation.
Preservation Chicago is recommending the mansion be designated a Chicago landmark and restored to its former glory for future residential, commercial or mixed use.
Century & Consumers Buildings
Completed in 1915, the 16-story Century Building at 202 S. State St. was designed by Holabird & Roche, a pioneering Chicago architecture firm that built a number of prominent commercial high-rises. The 22-story Consumers Building at 220 S. State St. was completed in 1913 and designed by Jenney, Mundie & Jensen. Lead architect William Le Baron Jenney is credited as building the first modern skyscraper, the nearby Home Insurance Building, in 1885.
Time may be running out on the historic high rises, however. In 2022, legislators approved a $52 million bill to demolish the buildings, which the government acquired in 2007 as a security buffer and potential federal office expansion behind the adjacent Dirksen U.S. Courthouse.
Preservation Chicago has been pushing for an adaptive reuse of the buildings as a collaborative national archives center.
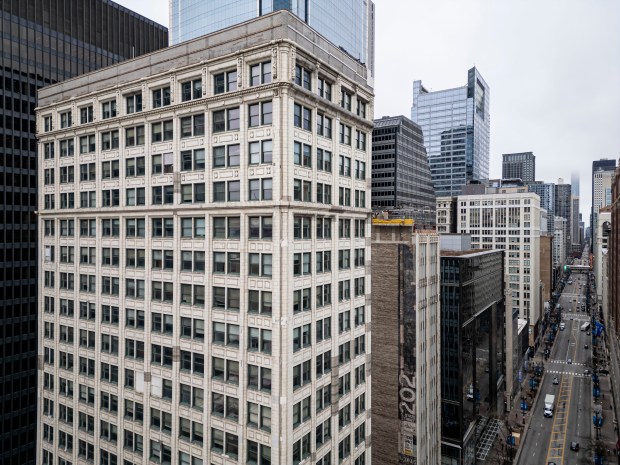
The General Services Administration, which manages government-owned buildings, has been holding a series of public meetings to determine the fate of the decaying Century and Consumers buildings, but it has also begun some measure of demolition in and around the site.
In April 2023, the GSA tore down a vacant three-story building sandwiched between the Century and Consumers buildings, using $3.2 million of the allocated demolition funds. It removed the exterior fire escape from the Century building in the fall and resumed work stabilizing the parapet this week.
Last year, the buildings received a final landmark recommendation from the Commission on Chicago Landmarks, but have yet to get the full designation from the city council, Miller said. Even that is no guarantee that the buildings would be preserved, he said.
“Our local landmark ordinances and laws could be trumped by the GSA,” Miller said. “They can still tear down a landmark building because they’re the higher authority in the process.”
rchannick@chicagotribune.com



