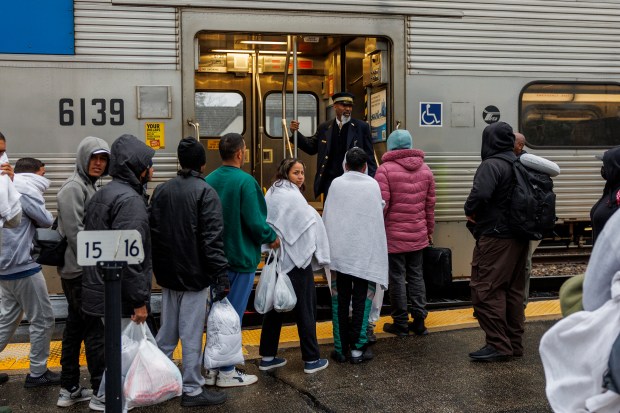A mixed-use redevelopment that would revitalize the now-vacant DeVry University campus received unanimous support from Naperville planners this week, while a proposed banquet hall was met with unanimous opposition.
Both projects were reviewed by the Naperville Planning and Zoning Commission Wednesday night, vying for a positive recommendation before going to the Naperville City Council for a final vote.
Across the board, commissioners effusively liked the DeVry redevelopment proposal, which reimagines the former university property at 1200 E. Diehl Road as a commercial and residential community.
“It’s refreshing to see that development in this area,” commission Chair Oriana Van Someren said. “It’s a nice breath of fresh air.”
Global real estate investment firm Hines Acquisitions, based in Texas, is behind the project. Hines has done several development projects in the Chicago area, including Oak Brook Commons on the former McDonald’s headquarters site and Salesforce Tower in Chicago, according to its website.
Attorney Russ Whitaker, representing the firm at the meeting, said the venture has been in the works for a year.
“It’s a big project,” he said. “I think it’s going to be one that changes the face of the area. … And it’s going to be representative of the growth that continues to occur in Naperville.”
Hines plans to build of two commercial buildings and a multifamily residential building, according to documents submitted to the city.
DeVry had been at the site for six years before moving to a new location in Lisle last year. The 9.5-acre site, including a 100,000-square-foot office building used as the school’s headquarters, has been vacant since the school’s departure.
Staff noted in their report that the property is at a transitional point along Naperville’s Interstate 88/Diehl Road corridor. It’s bordered by the Freedom Commons shopping center to the north, offices to the east and west, and condominiums and a Costco store to the south.
Naperville designated the property a “regional center” in its Land Use Master Plan, meaning it would be best developed for a diverse mix of uses that includes shopping, dining, commercial and institutional. Hines’ proposal is compatible with that designation, staff said.
The commercial portion of project would have restaurants and general retail businesses, acting as a natural extension of Freedom Commons, Whitaker said.
As for the housing component, about two-thirds of the five-story, 306-unit residential building would be made up of studio or one-bedroom apartments, Whitaker said. Ten units will have three bedrooms, he said.
To move ahead, Hines needs city approval to rezone the property from office, research and light industry to office, commercial and institutional as well as three conditional use permits; several code variances; and subdivision of site into five separate lots.
Commissioners unanimously supported all of the requests other than the one for subdivision, which doesn’t fall under their purview.
Members were not so encouraging for banquet hall plans also presented at the meeting.
They opted not to endorse the 4,400-square-foot, single-story eating and drinking establishment at 1923 McDowell Road. The business, which would be called Memories & Beyond, would have a maximum occupancy of 216 for events like weddings and corporate and private events, legal representative Nadia Shamsi said.
A conditional use permit is needed for it to be located in an industrial district and the developer is requesting a parking variance to reduce the required number of parking spaces.
Staff did not support either request because the former did not comply with the city’s Land Use Master Plan and the latter wouldn’t be sufficient for the large events expected to be held there. The commission concurred.




