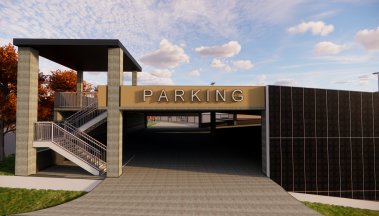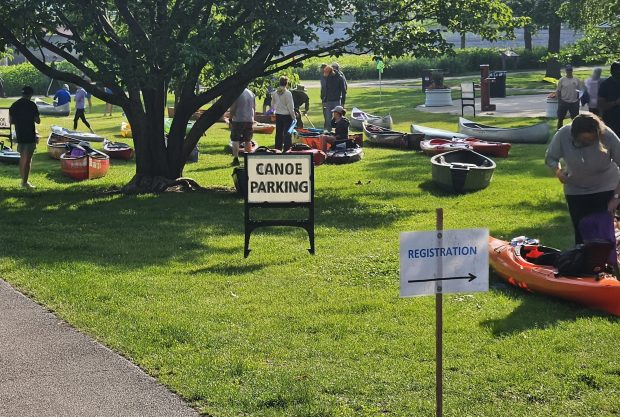If the East Dundee Village Board decides to move forward with building a parking deck at 110 N. River St., the ground floor will include commercial space designed to fit in with the historic downtown, trustees decided this week.
The board tentatively selected a concept in which parking spaces will be concealed behind storefronts that the village would sell to retailers.
A formal vote in which the board will commit to building the deck, estimated to cost about $6 million, will be taken in April.
At the board’s Monday meeting, trustees agreed that more parking is needed downtown. Village President Jeff Lynam, who has advocated for a parking deck for the last few years, said “we are parking on top of one another” on most Thursdays, Fridays and Saturdays as well as when large community events are held.
If East Dundee is going to grow and remain viable, additional parking is needed, he said. But unlike a majority of the board, he is strongly opposed to a deck that would include commercial development, he said.
“I see this as a left hook coming if we do this. I really do,” Lynam said. “This is a municipal asset. It should remain a municipal asset.
“To be quite honest, I would suggest we eighty-six the whole idea if we go with commercial,” he said. “I truly don’t believe this is something we should do. The idea of mixing the public sector and private sector the way we are doing it is a very dangerous move to make.”
Trustee Andy Sauder said he has been asking residents online for their opinions and has found they are split on the deck idea.
That said, “It does seem like it was unanimous that if we do a parking deck, everyone wants retail in front because they don’t want to see a big parking garage as they go down the main strip,” he said.
Public-private structures aren’t new, Sauder said. Such projects have been done in other communities and they can work if they’re set up properly and legally, he said.
Lynam encouraged residents to weigh in and share their opinions with trustees.
Consultants have provided the board with three garage options: one for a deck alone and two others in which commercial space is included. At the meeting, trustees indicated they favored the option that provides 132 parking spaces and 6,295 square feet of retail space.
Construction funding would come from a number of sources, including grants, TIF district funds and a bond sale. Selling the retail space would generate about $600,000, according to one local Realtor, reducing the bond sale amount to about $3.9 million.
A final vote will be taken after the final design is completed and presented to the board in April, Village Administrator Erika Storlie said. Assuming it is approved, groundbreaking would be scheduled by July and construction completed by the end of the year, she said.
Gloria Casas is a freelance reporter for The Courier-News.





