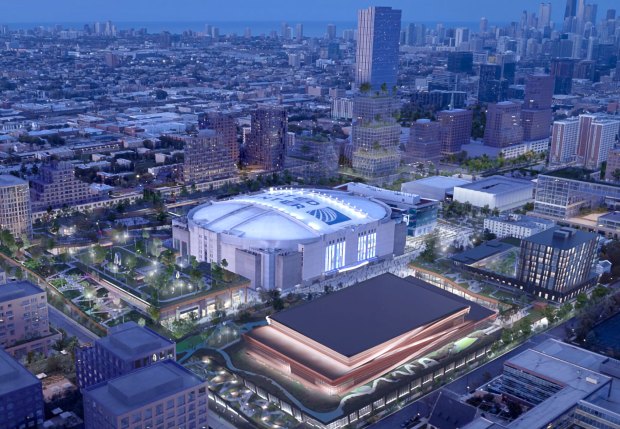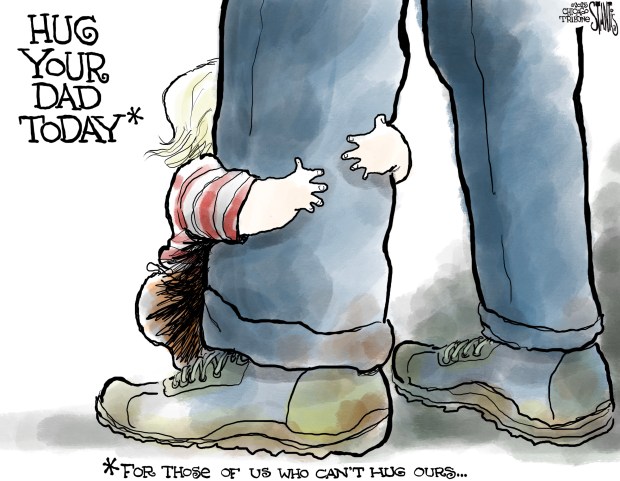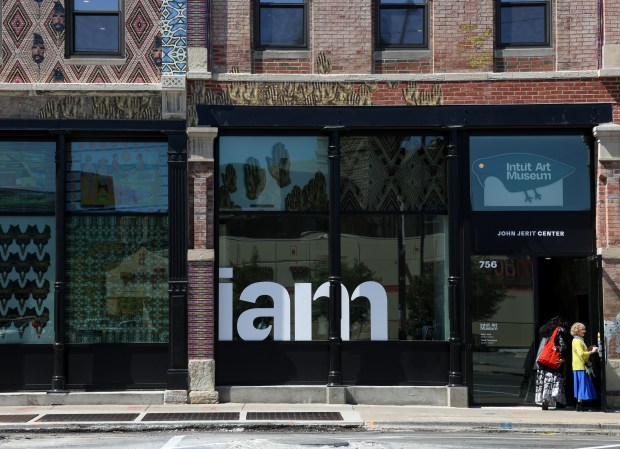For decades, a trip to the United Center (or the Chicago Stadium before) didn’t feel like it was to any real “place” in Chicago. While the growing West Loop neighborhood has placed more bars and businesses within a few blocks of the United Center in recent years, the 23,500-seat arena sits in a sea of surface parking lots.
And that’s been very much by design — until now.
The United Center was built in 1994 by the Wirtz and Reinsdorf families. The respective Blackhawks and Bulls owners have long embraced the suburban mentality that drove many American sports teams to the suburbs during the second half of the 20th century. This model eschewed public transportation and made sports fans reliant on getting to and from games by car (with high-priced parking fees providing an extra bonus for the team owners). In the case of the United Center (and similarly for the Reinsdorf-owned White Sox at the South Side’s Rate Field), the separation of facility from the surrounding neighborhood provided suburban fans with a sense of safety when they ventured into Chicago for a game.
But these parking lots came at a high cost for the city. Once vital and thriving neighborhoods became feast-or-famine districts where the game day feast seldom provided much, if any, benefit to the immediate neighbors.
The first phase of the new 1901 Project proposal that the Chicago Plan Commission approved earlier this month is, thankfully, a drastic departure from this unfortunate past.
This is a large-scale development that is being done right. Mostly.
It involves more than 16 city blocks including four north-south blocks from Washington to Adams streets and four east-west blocks from Hoyne Avenue to Paulina Street. The master plan and phase one architectural designs have been prepared by Los Angeles-based RIOS, a 40-year-old firm with considerable experience across continents, but none previously in Chicago. The extensive landscape designs are a collaboration with well-known New York-based Field Operations, which reimagined Navy Pier’s outdoor spaces a decade ago.
The phased redevelopment of the properties will accommodate up to 9,463 dwelling units, 1,309 hotel rooms, commercial space and more than 25 acres of open space. While the first group of buildings won’t be particularly tall by Chicago standards (the hotel is currently contemplated at nine stories), the overall plan foresees some later commercial development at the northeast edge of the site rising to a height of 660 feet.
The initial phase will consist of three distinct structures that could be completed in three years: a 6,000-seat music hall atop parking to the southwest of the United Center, a 233-room hotel immediately south of the arena and a parking garage to the west of the arena. Each of the three blocks will provide rooftop park areas that will be open to the public.
A new plaza will be located between the music hall and the hotel, providing a formal landscaped entrance to the United Center. It seems a little odd to a Chicagoan as it will essentially make Monroe Street the “main” entrance to the arena, which has always considered Madison Street — which it shared with the old stadium — as its address.
The music hall design shows promise but is underbaked. Its most striking element is a tall glassy lobby that will provide a grand entrance from the new plaza, but the rest of the building is driven by functional massing that’s been sheathed with a desultory screen of metal and glass. As designed, it’s not ready to join Chicago’s legacy of architecturally distinguished music venues such as the Auditorium Theater or the Pritzker Pavilion.
The hotel will be located atop parking immediately east of the music hall and plaza. The tower is an undulating north-south mass with distinctively articulated windows, but as proposed, it’s hardly a memorable design.
The real test of phase one, and the one that will reverberate throughout the proceeding phases, is the block between the United Center and Damen Avenue. It will be a multilevel parking garage with a rooftop park that provides a large percentage of this phase’s open space. Lined by ground level retail and commercial spaces facing the sidewalks, cars are thoughtfully obscured, but significant questions remain.
Sidewalk experience is always the most critical component of a city. Sidewalks are where all should feel welcome, where every person should feel a sense of civic ownership and belonging. These are the spaces where many contemporary developments fall short, where social, cultural and economic barriers are erected and enforced.
And a one- or two-story structure with a park above doesn’t necessarily make for a comfortable sidewalk experience, nor does it necessarily welcome pedestrians to visit the park. Chicago has a number of cautionary tales. For decades, Willis Tower’s plaza was open at grade along Wacker Drive, but few felt welcome to perambulate toward its east end where it stood a story above Franklin Street. The most recent renovation has eliminated these public spaces in favor of rooftop spaces whose access is tightly controlled. Similarly, the Illinois Center’s sprawling open spaces just east of Michigan Avenue have often seemed separate from the rest of the city. It’s easy to imagine a similar fate for the new open spaces around the United Center.
There needs to be clarification about how these extensive new “parks” will operate. As approved by the Plan Commission, the Chicago Park District is not involved, and the new spaces will be entirely under the private control of the developers. This is a large-scale privatization of the public realm that should be rejected.
In a city whose motto is “Urbs in Horto” (“city in a garden”), we must insist that public spaces be truly public.
Edward Keegan writes, broadcasts and teaches on architectural subjects. Keegan’s biweekly architecture column is supported by a grant from former Tribune critic Blair Kamin, as administered by the not-for-profit Journalism Funding Partners. The Tribune maintains editorial control over assignments and content.
Submit a letter, of no more than 400 words, to the editor here or email letters@chicagotribune.com.





