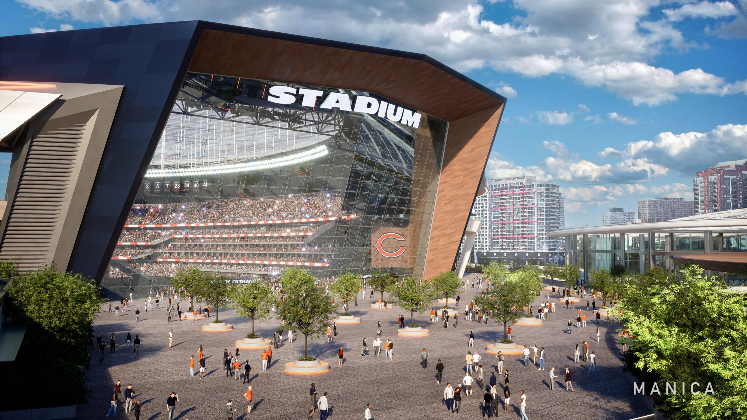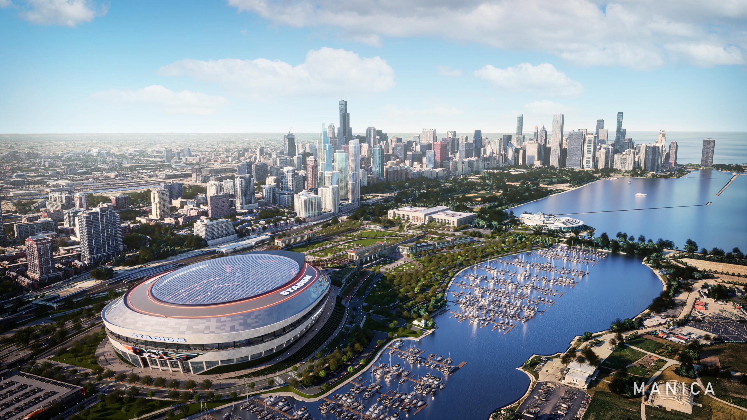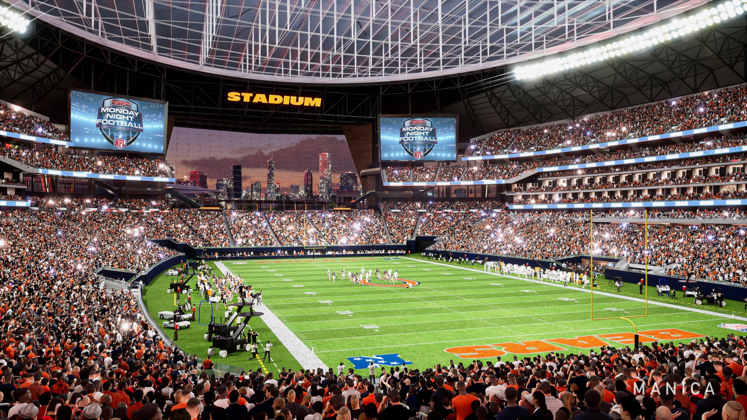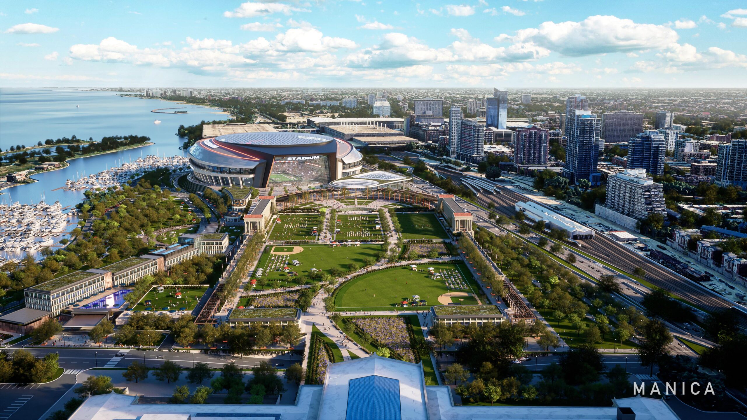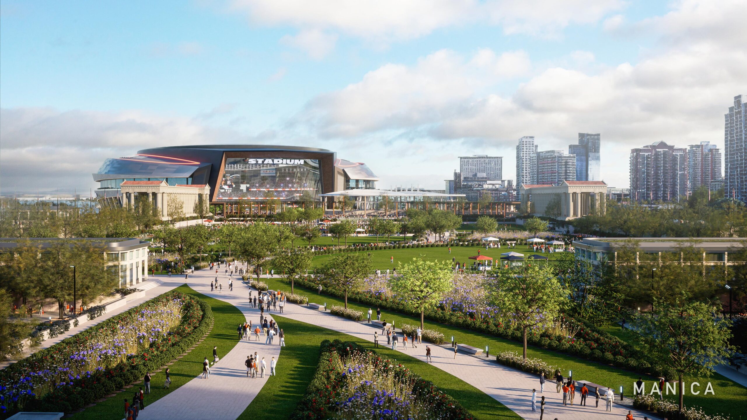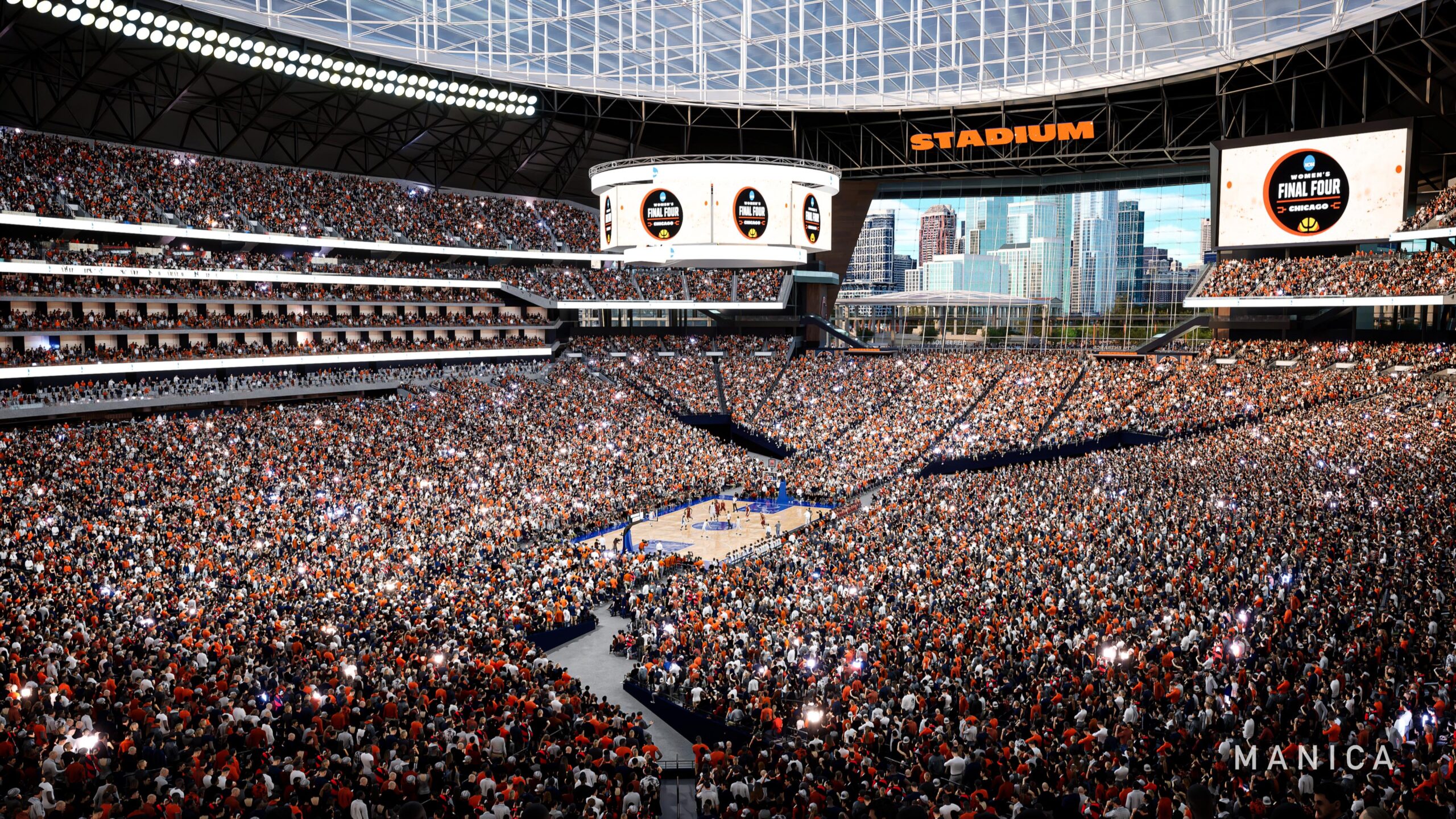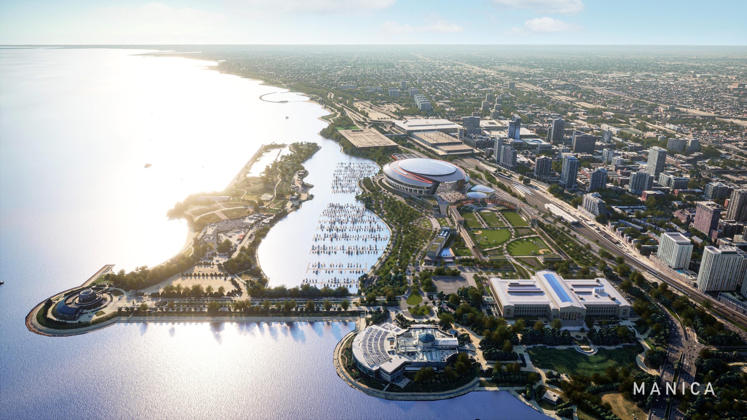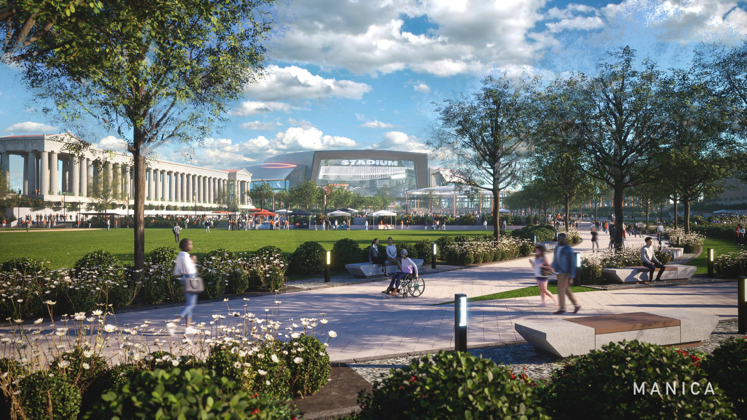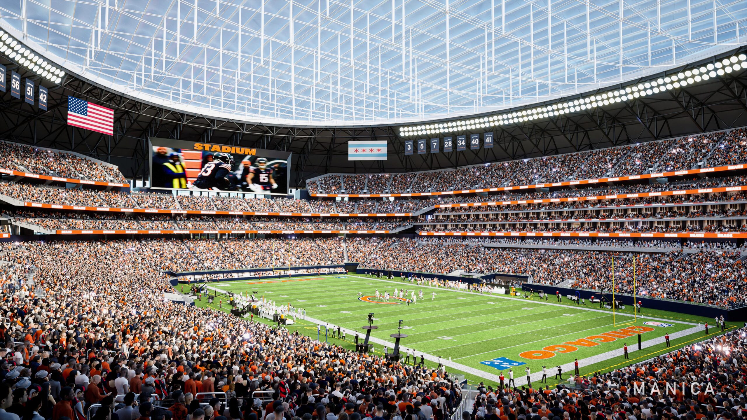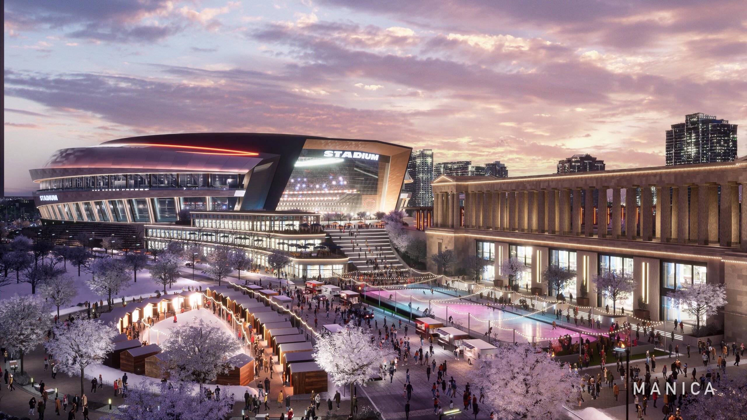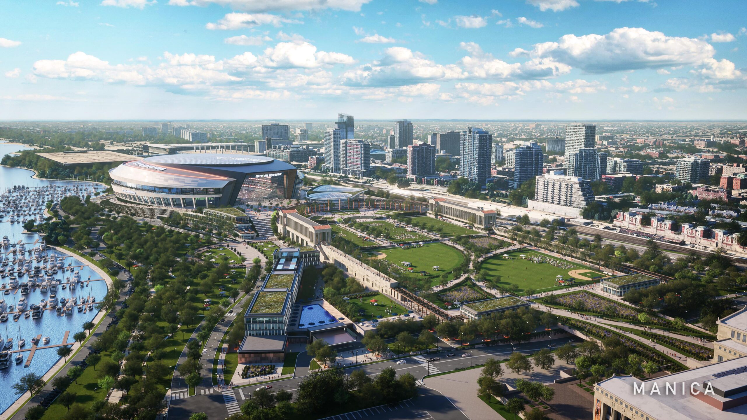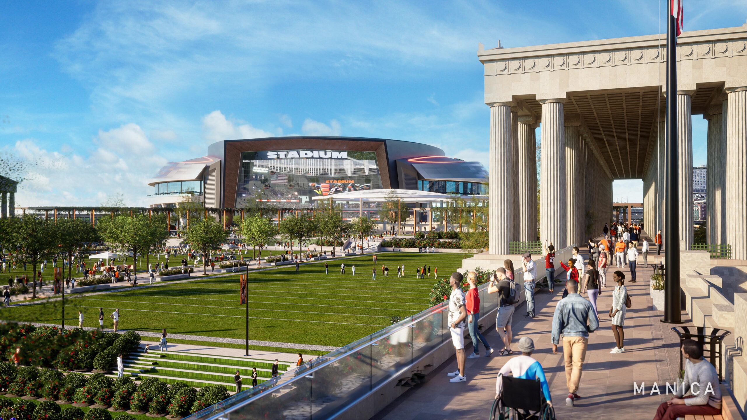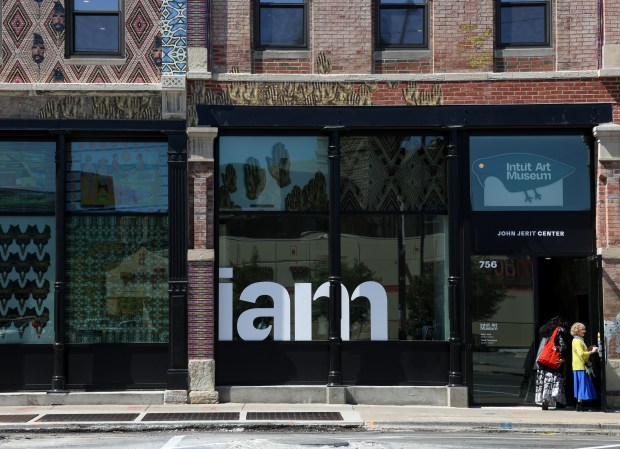As the Bears open another season at Soldier Field, discussions around their lakefront stadium proposal have shifted to the world of financing. The team seems intent on pushing public financing onto the Illinois General Assembly’s November agenda against the governor’s objections. And the NFL’s approval of private equity cash may add considerable dollars to the Bears’ coffers.
But all this financial maneuvering has left the Bears’ considerable plans for a vast lakefront land takeover without much scrutiny. Dubbed the “Stadium for Chicago” by the Bears, a more accurate description would be “Lakefront for the Bears.”
The Bears are proposing $4.7 billion of new construction on the Near South Side lakefront with their “new state-of-the-art stadium” as its primary feature. The most intriguing part of the proposal is the renovation of Soldier Field into a multi-use structure that would place public playing fields between the historic colonnades. This green space would provide attractive new park space with a unique character.
But the plinth, or base, that supports the colonnades would be compromised in a number of significant ways. Along the east side of the structure, the Bears propose large glassy openings facing the lake and a new skating rink. A broad stairway at the south end would connect the new stadium and a new multistory building at the northeast corner of Soldier Field. A pair of multistory buildings at the north end of the field would bookend a proposed bridge that would connect the south end of the Field Museum with the reimagined field. Other than the playing fields, the other uses are clearly commercial in character and function. And Chicago’s long-established custom banning private lakefront development would rightly reject any of these renovations and new structures.
A bit of history is in order. In 1933-34, not long after the completion of the Field Museum (1921), Soldier Field (1924), Adler Planetarium (1930) and Shedd Aquarium (1930), the entirety of Burnham Park and Northerly Island hosted the Century of Progress exposition, a world’s fair celebration of Chicago’s centenary. Planned as temporary (for just those two years), its festive collection of buildings and attractions vanished without much of a trace after its close in 1934, establishing Burnham Park as it was intended in the 1909 Plan of Chicago, a park.
But almost a century later, the Bears now see their stadium desires as a catalyst for substantial real estate development across Burnham Park, rendering this lakefront park as a full-time entertainment complex that would serve their game day needs and provide new revenue streams throughout the year. And don’t be fooled by all the greenery in the renderings. Albeit well camouflaged, the footprint of the overall complex is vast, and built space would cover much of this precious lakefront land from the Field Museum to McCormick Place.
Much of the argument for building in the space between Soldier Field and McCormick Place has always revolved around the fact that it has long been a parking lot. The ill-advised Lucas Museum proposal was predicated on the swap of this parking lot for a museum. And so, the Bears stadium scheme is presented as a swap of the parking lot for a stadium.
But what if the parking lot were to become parkland, as proposed by Daniel Burnham? That would be a public-minded improvement and the truest interpretation of Chicago’s lakefront as “forever open, clear and free.”
And it’s important to note that the stadium is big.
As in really, really big.
So big that it fills the entire space between Burnham Harbor and DuSable Lake Shore Drive
So big that it dwarfs the historic colonnades of Soldier Field.
So big that it just can’t be considered a reasonable new neighbor for the Museum Campus.
The new stadium design and the reimagination of the surrounding area come to us via Kansas City-based Manica, a firm that has considerable chops in the design of large-scale stadiums and entertainment complexes. Led by David Manica, the architects designed the now-4-year-old Allegiant Stadium in Las Vegas that hosted the Super Bowl earlier this year to general acclaim.
The new stadium, which would hold 60,000 to 70,000 fans for football, is a dull structure by any architectural standard. Sitting within yards of the Lake Michigan shore, the stadium would offer no acknowledgement of this prime locale. Its primary nod to Chicago would be an enormous window at its north end placed to frame the downtown skyline. Little else would acknowledge the building’s place in the world, much less this city. If a view of the Loop is the most important thing to the Bears and NFL, that could be done elsewhere in the city, without using public lakefront land.
I will give them this: The Chicago Bears are thinking big.
But they’re playing with the house’s money.
And we are the house.
Let’s be clear about what’s driving what. A private corporation is looking to mold a large portion of Chicago’s precious lakefront into an entertainment district that supports its private operations. Sure, there might be a public-private component to some of the new facilities, but Chicago has historically kept private ventures off the public lands of the lakefront.
The Bears occupancy of Soldier Field should remain the anomaly, not the norm. A facility tailor-made for fewer than a dozen days a year should not be driving the development of land dedicated to public use. The Bears’ suggestions of further development demonstrate a vision of public land as a commercial zone similar to Navy Pier. These are exactly the types of development that Montgomery Ward, Burnham and generations of Chicago’s civic visionaries have worked to keep off our beloved lakefront.
This new stadium and its associated facilities have no place on Chicago’s lakefront. Any number of large planned developments across the city could absorb this beast within their footprints: The 78, Lincoln Yards, Bronzeville Lakefront (the old Michael Reese site) or the McCormick Place truck marshalling site.
It’s time to stop the Bears’ ill-conceived plans and send them back to the locker room.
Edward Keegan is an architect who practices, writes, broadcasts and teaches on architectural subjects. Keegan’s biweekly architecture column is supported by a grant from former Tribune critic Blair Kamin, as administered by the not-for-profit Journalism Funding Partners. The Tribune maintains editorial control over assignments and content.
Submit a letter, of no more than 400 words, to the editor here or email letters@chicagotribune.com.


