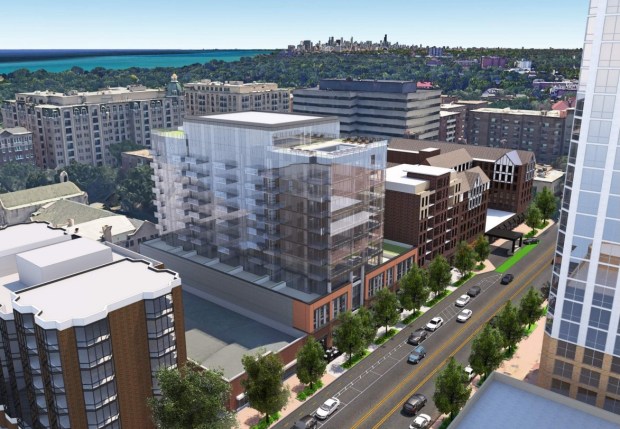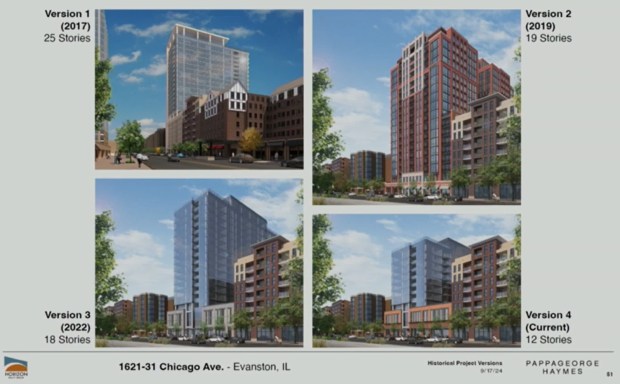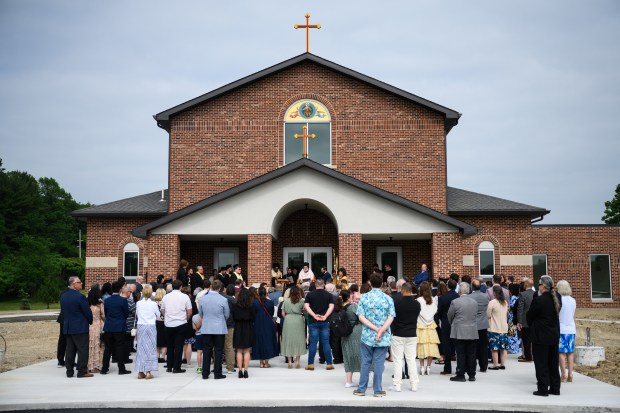The Evanston City Council approved plans for two developments, each from a different developer, totaling 340 apartments at its City Council meeting on Nov. 11. Both apartment buildings will be near public transit, to allow for smaller parking lots, both developers said.
According to the developers, the first project is a five-story apartment complex with 230 apartments at a former industrial site at 910 Custer Avenue. The second development is a 12-story building with 110 apartments at 1621-1631 Chicago Avenue, which would have parking on two of its floors and be called “The Legacy.”
The Custer Avenue development, proposed by the development groups CDG Capital and City Pads, will have 23 affordable units, in compliance with the city’s inclusionary housing ordinance that requires 10% of a development’s units to be designated as affordable. The Legacy, proposed by the development group Horizon Group, will, however, only have eight of its 110 units slated for affordable rents.
Because The Legacy will have less than 10% of its total units slated for affordable rents, Ald. Eleanor Revelle (7th) questioned how the development could be approved.
“Where is the complexity? Or the perceived complexity?” asked Alderman Devon Reid (8th).
“I think it’s because sometimes people expect when it says you have a 10% affordability, they don’t realize that the bonuses (additional apartments) come over and above that, and are above that affordability requirement,” said Sarah Flax, the city’s director of community development.
Under The Legacy’s original zoning code, it could only accommodate 54 apartments. The council’s approval for 24 more apartments with a zoning change raised that number to 78 housing units. Ten percent of that would total 7.8 units, with the developer rounding that up to eight units.
The city then also granted an additional 32 units for the site, which do not need to abide by the city’s inclusionary housing ordinance.
“It’s complicating factors; I think it’s not the simplest,” Flax said.
City council members spoke about what the city could do to clarify its ordinance on affordable housing, as Revelle said she didn’t understand why the developer was not tasked to include 11 affordable units, or 10% of the total units.

Michael Esger, a legal representative for Horizon Group, said confusion is common, and heard from community members during other public meetings when the development was before the city’s Land Use Commission. He said he wished that city representatives could help explain that to them.
“It’s hard for some people to understand… there’s nothing going on unusual here, and it’s frankly the same that’s been applied to every other project,” Esger said.
Both the Custer Avenue and Chicago Avenue developments are near public transportation options of the CTA Purple Line and Metra commuter rail in Evanston. Because of that, the developers proposed smaller parking lots and garages.





