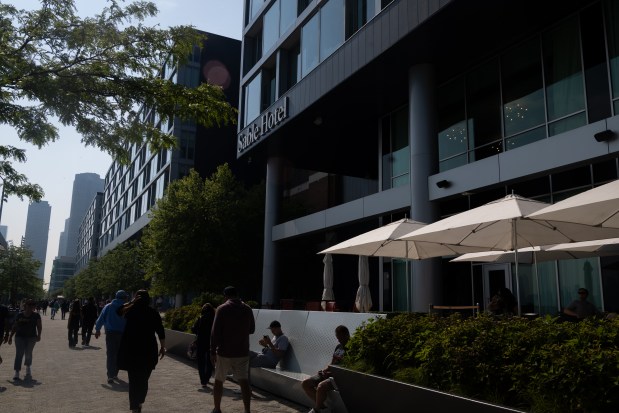A four-bedroom, 4,068-square-foot mid-century modern-style house in west suburban Wayne that was designed by noted architect Paul Schweikher will be listed today for $1.299 million.
Built in the 1950s and known as the Frazel House after its first owners, the redwood brick and glass house is located in the Kane County portion of Wayne and sits on a 3.76-acre lot that bisects Norton Creek. Its architect, Schweikher, designed a host of Chicago-area homes and other buildings. Among his designs are the Third Unitarian Church in Chicago, the Unitarian Church of Evanston, the Graeme Stewart house in Wheaton and the Berg house in Glen Ellyn.
Schweikher also designed his own home and studio in Schaumburg, which is listed on the National Register of Historic Places.
The house in Wayne has 3-1/2 bathrooms, high ceilings, expansive glass, a recently renovated kitchen, a three-season room and two interior garden areas. Outside are a pool and a pergola.
“This home is not just a residence — it’s a rare architectural heirloom,” listing agent Tina Aronson of @properties told Elite Street. “(It’s) an inspired marriage of nature, design and timeless artistry by Paul Schweikher.”
Architectural Record magazine in November 1955 wrote that the enclosed garden areas eliminate “the sensation of being shut in.” The magazine added that the house has a contrast between solid brick walls and large expanses of glass because of Schweikher’s belief that “alternate floor-to-ceiling openings and completely closed walls are more dramatic and livable, given appropriate surroundings, than the continuous glazed wall, either from ceiling to the floor or over a spandrel.”
In an oral history that Schweikher gave to the School of the Art Institute of Chicago, he noted in response to a question that while he saw a lot of the famed architect Ludwig Mies van der Rohe in the 1950s — mostly at the Arts Club of Chicago, any Miesian aspects of the Frazel house would have been “an accident in the constant search for simplicity.”
“I can’t remember at all trying to follow Mies in any way other than that I was working with rectangles,” Schweikher told interviewer Betty Blum. “My principle (sic) concentration was in trying to increase the importance of an indoor-outdoor relationship in which we introduced outdoor spaces in the interior of the plan.”
Schweikher also noted the softening effect of the home’s latticework, as it “made the sun sparkle.” He also recalled van der Rohe’s visit to the Frazel house.
“It was his suggestion that we go there,” Schweikher said. “Having done that I think he felt that he had expressed his pleasure, if not in the house, at least in a kind of endorsement I suppose of some of the things that I was doing. At least I always took it that way. He was very sparing about compliments. His presence usually indicated a kind of endorsement and I took it to mean that.”
Schweikher expert Dan Fitzpatrick, who is the managing director and historian at The Schweikher House in Schaumburg, told Elite Street that the Frazel house is “an outstanding example of his elegant home designs.”
“The Frazel house is one of the last residential designs by Paul Schweikher in Chicagoland before moving east to chair the architecture school at Yale University,” Fitzpatrick said. “Designed in 1952, the Frazel house highlights Schweikher’s impeccable sense of scale, texture and blending of the indoors and outdoors. The tall ceilings and windows are just right, allowing for beautiful views of nature in each space. The private lot enhances this harmony so well.”
The current owners paid $715,000 for the home in 2013.
The house had a $17,017 property tax bill in the 2024 tax year.
Goldsborough is a freelance reporter.




