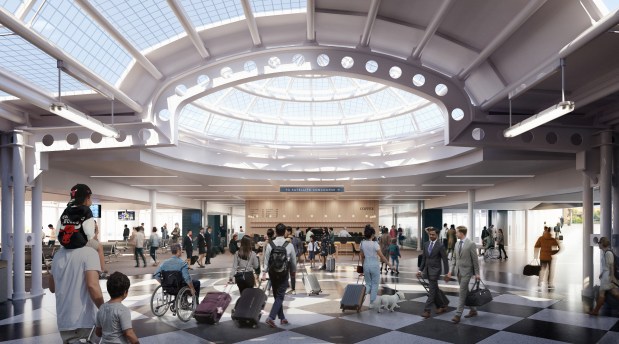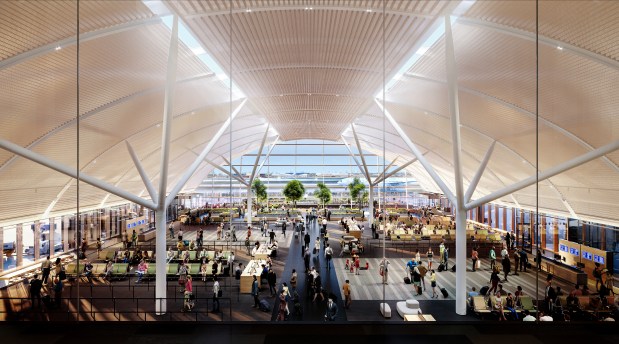The sprawling expansion of O’Hare International Airport’s terminals took a step forward Tuesday as Mayor Brandon Johnson shared new plans for the project’s first satellite concourse.
The announcement shows growing momentum on the long-awaited rebuild, which calls for replacing Terminal 2 with a new Global Terminal and adding two satellite concourses. But many questions remain about the timeline, cost and design of the delayed expansion project.
“This is a once in a generation expansion, the modernization of O’Hare,” Johnson said at a news conference. “Investing in our airports is an investment in all of our communities.”
The satellite’s designs include tall, rounded ceilings, garden rest spaces and tree-like support columns designed to make visitors feel like they are “moving through an orchard,” a nod to the airport’s original name, Orchard Field, said Ryan Culligan, design principal at architectural firm Skidmore, Owings & Merrill.
The project was designed with tones “inspired by midwestern landscapes” and is “beautiful, impactful and practical,” he added.
Early work began on the satellite last year, Chicago Depart of Aviation Commissioner Jamie Rhee said. Design is around 30% done on both planned satellites, the new Global Terminal and the underground tunnels that connect them with the rest of the airport, she said.
Rhee declined to share estimates on when the first satellite will be finished, citing the need to minimize disruptions for carriers. Phasing will be planned “over the next couple of months,” she added.
“This is very complex construction right in the middle of the heart of their operations, and we need them to make money, we need them to keep operating,” Rhee said. “But our work progresses.”
In a news release shared afterward the city said the concourse is expected to be completed in 2028.
The terminal expansion project has lagged behind schedule since its announcement six years ago and became mired in months of contentious negotiations, as the airport’s two main airlines, United and American, pushed back against rising costs.
In early May the carriers, who are footing much of the construction bill, agreed to a deal to change the order of construction, paving a path forward on the project. The deal allowed the city to move forward with building the first satellite concourse while planning a phased construction of the Global Terminal. The second satellite concourse will move forward if enough money is left over.
The terminal work is the centerpiece of a broad overhaul of the airport, a crucial piece of the city’s economy and a hub in the nation’s air system, that was initially pegged at $8.5 billion when the airlines signed off on the project in 2018. The terminal work was to feature the soaring, 2.2 million-square-foot Global Terminal, designed by a team led by architect Jeanne Gang, which would more than double the space of the current Terminal 2 and add additional gates. It would also allow travelers to move more seamlessly between domestic and international flights.
But costs, largely financed by city bonds backed by airline fees, ballooned, and the project fell significantly behind schedule. The airlines said at one point last year they had received a cost estimate that put the terminal work alone $1.5 billion over budget in 2018 dollars.
Nate Gatten, American’s chief government affairs officer, credited Johnson Tuesday with “getting the process back on track.” By focusing on the Global Terminal and first satellite, the city’s tweaks to the terminal expansions prioritize the “critical elements,” said Brandon Fair, United’s vice president for corporate real estate.
While the airlines’ leaders have signaled the second satellite will get built if the project stays within budget, city leaders again said Tuesday they are bullish that the concourse will indeed be completed.
John Roberson, Johnson’s chief operating officer, guaranteed the second satellite concourse will be finished. But to make sure the city stays within budget while completing the three major terminal expansion pieces, some aspects of the overrall project may need to be “value engineered,” he said.
“We have to do that,” Roberson said. “We are not going to overbuild, but we are not going to underbuild either.”

Roberson said there are “ongoing conversations” about what the designs for the satellites and Global Terminal will ultimately look like. The city has not released updated renderings for the Global Terminal.
Early plans for the terminal progressed with much fanfare. When the original plan first launched, the city undertook an opaque selection process to pick design teams for the new terminal and satellites, ultimately selecting a team led by hometown star Gang to design the Global Terminal. Skidmore, Owings & Merrill, known for designing the Willis Tower and the former John Hancock Center, would design the two satellite concourses.
Gang’s initial design for the terminal, unveiled in 2019, included a sculpted, three-part terminal that wraps around a towering sky-lit atrium. The terminal’s interior would include ample greenery and nature-inspired architecture.
Gang’s firm, Studio Gang, did not immediately respond to a request for comment about the latest plans Tuesday.
Roberson compared planning and executing the expansion project Tuesday to remodeling a kitchen.
“Where things start is not necessarily where things finish,” Roberson said. “You may have a lot of great ideas in the beginning about what you want that remodel project to look like. But there’s a budget.”
jsheridan@chicagotribune.com





