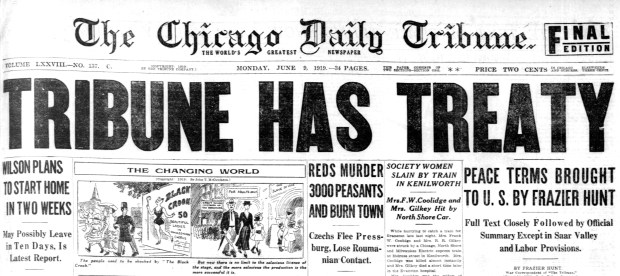The Oswego Planning and Zoning Commission last week recommended a developer reduce density and increase lot sizes for a residential development proposed in Oswego.
The part of the project that was discussed is proposed on 142 acres north of Woolley Road, east of the Southbury subdivision and northeast of the Oswego Public Safety Campus.
The Oswego Village Board still needs to vote on the proposal.
ASF TAP IL II, LLC, requested consideration of an amended concept plan with smaller lot sizes, additional lots and a smaller park site for a vacant area designated as Hummel Trails neighborhoods 6, 7, 8 and 9 in the project that would include a number of neighborhoods, village planners said in a report to the commission.
However, plan commission members were focused on lot sizes and density in the proposed development.
“This is when you have the most flexibility to see what we can do,” Charlie Pajor, chair of the commission, said. “Along Southbury I would like to see wider lots to help reduce the number of houses putting traffic onto the main road. Overall, it would reduce density too.”
Naperville attorney John Philipchuck and Mike Schoppe of Oswego-based Schoppe Design Associates represented the developer at the Jan. 9 commission meeting.
The village originally approved the annexation of the Hummel Trails South development in 2008 with the overall project planned to have 649 single-family homes, 230 multi-family homes and 99 assisted living units on some 490 acres.
There have been two amendments to the plan since then, village planners said.
The first change to the annexation in 2016 put aside land for the village’s Public Safety Campus, reduced acreage for commercial uses at the site and reduced the lot size in neighborhood 7 from 15,000 square feet to 12,000 square feet.
The village dedicated a new police station as part of the Public Safety Campus in 2018.
The Village Board in February 2024 approved a second change to the annexation agreement, which eliminated an age-targeted restriction on neighborhood 10, village planners said.
The differences between the previous concept plan and the plan under consideration now stem from the addition of 61 new lots, Oswego Village Planner Jeff Lind said.
The difference in units is 293 as compared to 232 in the previous proposal for neighborhoods 6, 7, 8 and 9, he said.
The developer made some significant changes to the conceptual layout, Lind said.
The proposed lot sizes have decreased from an average of 12,020 square feet to a typical lot size of 8,400 square feet, he said.
In addition, the size of the park space has decreased from 15 acres to 13 acres, Lind said.
“I was one of the original drafters of the annexation in 2008,” Philipchuck said of the original plan. “Just after we received approvals, the real estate market collapsed.”
The property is under new ownership and builders are interested in the site, Philipchuck said.
“While it seems like we are trying to get more lots it’s not really the case,” he said.
The concept plan has lot sizes more in keeping with the adjacent Southbury and Piper Glen subdivisions, the representatives for the developer said.
“The main change is the lot sizes and the main point we are looking to get the commission’s input,” Shoppe said.
The reduction of lot sizes to a typical 8,400 square feet will “fit in better” with the surrounding subdivisions, the representatives said.
Commission members said they would prefer to see the overall density of the proposal be reduced and lot sizes be increased.
Linda Girardi is a freelance reporter for The Beacon-News.




