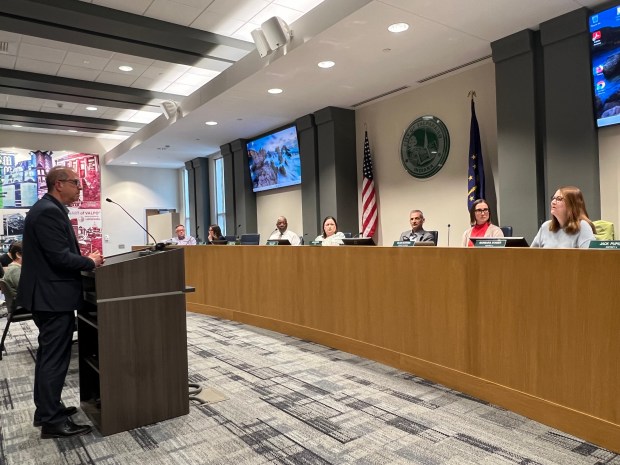A Chicago development group has begun the process of planning to build its envisioned 31-story mixed-use building in downtown Evanston. If approved by various committees and the City Council, the proposed building will be 330 feet tall, the tallest in Evanston.
The process won’t take place overnight. A long schedule of community meetings and approval from the city’s Land Use Commission, Planning and Development Committee and City Council will be necessary for Vermilion Development, the development group that submitted the proposal, to build the high rise at 605-615 Davis Street.
The building’s proposal consists of 447 dwelling units, 20% of which will be rented at affordable prices. That is twice the number required by the city’s inclusionary housing ordinance, Vermilion’s Managing Director Kerry Dickson said.
The development will also include two stories of parking with 80 parking spots. Dickson said the development is leaning on downtown Evanston’s walkability to appeal to residents, so that they won’t have a need for a vehicle. Within a half mile of the development, there is a Metra Union Pacific North Station and a CTA Purple Line “L” train station for Davis Street.
“It is one of the locations that is optimal for a fairly significant building,” in Evanston, Dickson said. “It’s an extremely underutilized site, right? It’s a closed bank drive-thru and a vacant lot. So it’s not contributing to Evanston’s vitality.”
Fourth Ward Alderman Jonathan Nieuwsma said the feedback from residents “has as much support as it has opposition.” Supporters of the development said they were excited that something new was coming to Evanston, and that the city has to adapt to attract new developments now that fewer office workers are coming into downtown Evanston. Opponents of the development, Nieuwsma said, “had the usual grumblings” about increased density and building height.
Nieuwsma’s opinion was split. He said he supported bringing more housing to downtown Evanston, but was uncomforable with the size of the proposed building in the downtown.
Nieuwsma said he was not surprised by Vermilion’s proposal, considering previous developments approved by the City Council. In November 2024, the Council approved a 12-story building at 1621-1631 Custer Avenue.
The 605 Davis Street property lies in the Fourth Ward, but after redistricting of the wards takes place and a new City Council is sworn in, the property will be in the city’s First Ward, Nieuwsma said.
Vermilion had twice before attempted to develop 605 Davis Street. In 2019, the city’s Planning and Development Committee rejected a proposal for Vermilion to develop a 33-story mixed-use development, effectively blocking the proposal before it reached the city council.
In 2020, the City Council approved a development proposal from Vermilion to build an 18-story office building at the location, but it was a week before the COVID-19 pandemic hit, Dickson recalled.
“Not the best time to try and lease and market a new office building,” Dickson said.
The city’s Community Engagement and Communications Manager Cynthia Vargas said that proposal was for approximately 4,500 square feet of ground floor retail space including a drive-thru for a financial institution, and it had 39 parking spaces.
Vargas said Vermilion did not apply for a building permit before the Council’s approval expired, which meant Vermilion was no longer entitled to move forward with that project.
In December, Vermilion closed on purchasing lots at 609 and 615 Davis Street, the site of a former Chase Bank ATM drive-thru. Vermilion purchased the land for $2 million, per Cook County property records.
The shift from an office building to a residential building was influenced by the post-pandemic prevalence of employees working from home.
“There are significant challenges to building new office buildings today,” Dickson said.
The city received Vermilion’s zoning analysis application in December 2024, per the city manager’s weekly report. The next step in the city’s process will be for the Planning and Zoning Division of the City’s Community Development Department to conduct the analysis, according Vargas.
One of the hurdles Vermilion faces in Evanston is the limit on building heights, contained in the city’s zoning code. One of the goals of the city’s proposed comprehensive plan, Envision Evanston 2045, is to eliminate building height restrictions.
“I think that the proposed zoning modifications are a little bit more flexible than their (current) zoning code,” Dickson said.
Vargas said the Land Use Commission can give a recommendation to the City Council once Vermilion’s application comes in, and that the City Council can grant variations to the city’s zoning code, before the city’s review process of Envision Evanston 2045 concludes.




