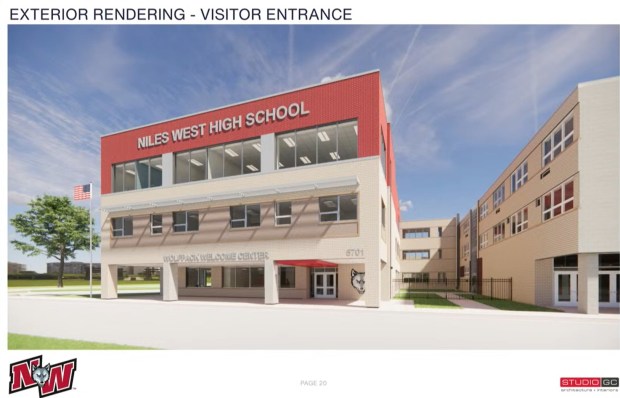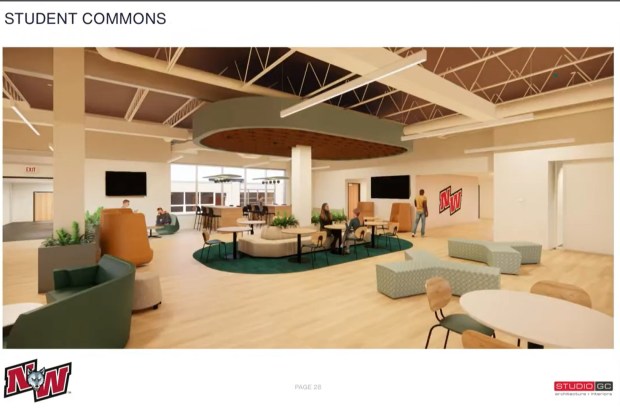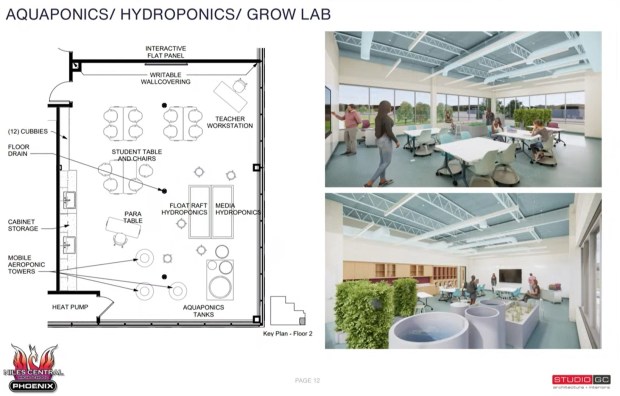An architectural firm hired by Niles Township High School District 219 presented renderings to the Board of Education for a stand-alone Niles Central High School and a building addition to Niles West High School at its October Board of Education meeting.
Athi Toufexis, an architect from Studio GC, presented the finished project to the board. The cost is expected to total just under $70 million for both schools, with $28.2 million going to the Niles Central project and $41.6 million going to Niles West. According to previous reporting, the building additions will be funded via the district’s capital projects fund, with $30 million being transferred to that fund from the education fund for the 2024-2025 budget.
Niles West, Niles Central and Niles North are all in Skokie, and serve students from Skokie, Lincolnwood and the eastern halves of Niles and Morton Grove.
Niles Central currently shares a building with the district’s administrative offices at 7700 Gross Point Road, Skokie.
Niles Center to have labs
The architectural plans call for the standalone, two-story Niles Central building to be 41,000 square feet and have 16 instructional rooms, including both traditional classrooms and career and technology education learning labs.
Niles Central is the district’s alternative school, and it offers a special education program. According to Takumi Iseda, the district’s director of communications, Niles Central typically enrolls 28 to 40 students.
The learning labs at Niles Central would also be available at times for all students in the district, Toufexis said. The labs include an aquaponics/hydroponics/grow lab, a nutrition lab, trades/clean energy lab and emerging tech lab.
The standalone building would be a substantial upgrade for Niles Central students. Currently, the school’s share of the building on Gross Point Road is 12,600 square feet, which includes seven traditional classrooms, one lab meant for kitchen classes, two fitness rooms and a gym, per previous reporting. Iseda said the school also has a multipurpose room that serves as the cafeteria.
Niles West proposal
The 41,000-square-foot building addition at Niles West will be three stories tall and will house student services and a guest entrance on its first two floors. –
A student commons planned for the third floor will have a college and career center, two classrooms/gathering areas, a wellness space that can be partitioned into a smaller area, quiet zones and an outdoor roof patio, said Toufexis.

The Niles West building addition was approved by the Board of Education because of safety concerns, especially that visitors need to be escorted through hallways that have classes going on during the school day to get to student services, such as counselors and deans.
Niles North High School opened its building addition in 2023. It cost $24.5 million and is also three stories tall. It, too, locates the building addition’s guest entrance and student services near each other, and also has a student lounge on the third floor.
When asked why the Niles West building addition is estimated to cost $16 million more than Niles North’s addition, Iseda said, “Construction costs, just as other goods and services, are subject to inflationary increases.”

Construction bids for the projects will be up for approval before the Board of Education in January, according to Toufexis. She said both projects are being presented to bidders and eight to 10 parties are interested in submitting a bid.





