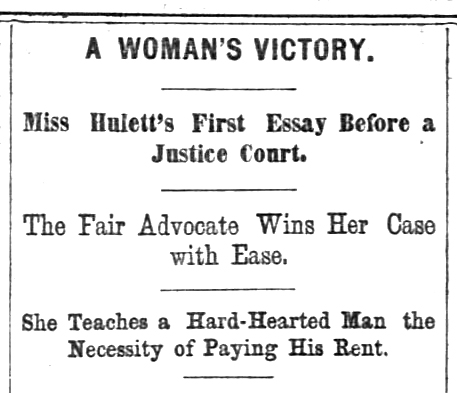The Glencoe Public Library Board has taken another step toward its building renovation by retaining a prominent architectural firm to create a master space plan.
This marks the latest chapter in a process after the April 2023 board adoption of a five-year strategic plan with improving the facilities as one of the objectives.
The board has tabbed the Chicago-based firm of Skidmore, Owings and Merrill (SOM) as it contemplates the future of the approximate 20,500 square feet library.
SOM is a familiar name in the architecture community, having worked on many high-profile Chicago projects. The group has also designed several libraries across the country. It was selected from a pool of 15 firms who submitted responses to a request for qualifications issued by the library.
“At a time when spaces for learning and gathering are rapidly evolving, libraries are more important than ever, and the vibrancy of the Glencoe Public Library demonstrates this perfectly,” SOM partner and Glencoe resident Adam Semel said in the statement. “We are proud and honored to partner with Glencoe in charting its future through this master plan.”
SOM is expected to have the assessment on the building that opened in 1941 completed by the end of the year, according to Library Executive Director Andrew Kim.
He believed the space assessment would give the board and staff a better idea on the size and scope of any potential renovation including design, planning and cost estimates. There are currently three scenario options for the renovation.
The space needs assessment follows a 2021 capital needs assessment identifying over $2 million in capital repair and maintenance costs needed over a 20-year span at the library, Kim said. He acknowledged those estimates are likely to be higher now.
Kim said the smallest proposed plan would improve the layout and configuration of the basement. However, he said he would prefer either a moderate plan with renovation of the first level or an “ideal” plan that would make changes throughout and construct an addition to the building.
Kim said at this time, staff does not know how much any project would cost.
Regardless of which plan is selected, Kim does not anticipate a massive change to the library’s appearance.
“For any project, we want to preserve as many of the historical elements of this building as possible. We recognize that is our motif and our design,” he said. “We know the community is very happy with how the building looks.”
However, he said officials want to implement aspects to transform the space into a 21st century library such as additional study rooms, open space, program areas, greater room for staff, enhanced building sightlines and more security measures.
Kim said the library would likely be able to finance the smallest of the three options, but would have to look elsewhere to pay for the larger plans. The library statement indicated a loan or fundraising was possible.
Kim noted said the board does not have a “strong appetite” to put a bond sale referendum in front of the voters.
“It is obviously an option for us,” he said. “It’s not the best option, we are going to see if we can internally finance this one first.”
Kim did not offer a specific date when construction would start if and when the board approves a project but would like to see it start as soon as possible.
“We are not an organization that rushes,” he said. “We take a methodical approach to everything.”
The library’s Fiscal Year 2024 budget had revenues of $3.4 million, representing 3% of the village’s property tax bill.
Library officials state once a renovation starts, the building will remain open but likely under modified conditions. It is not known how long construction would take until the scope is known.
The last major renovation, adding approximately 20% new space to the building, occurred in 2001. The building’s HVAC system was later updated in 2017.
Daniel I. Dorfman is a freelance reporter with Pioneer Press.





