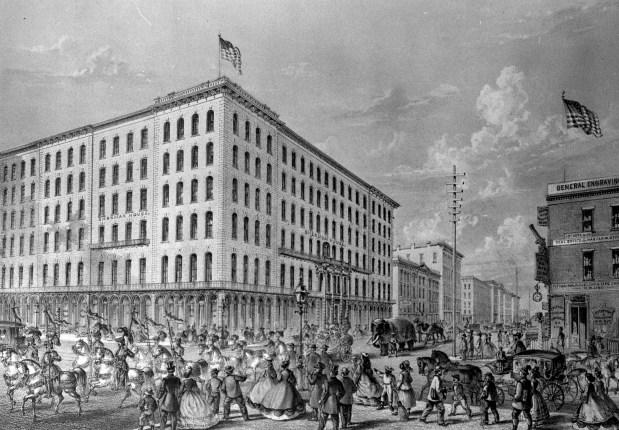May 6 marks 40 years since the State of Illinois Center was dedicated. The pink-and-blue building with stunning atrium and walls made of glass, was championed by Illinois Gov. James R. Thompson as the catalyst for a revitalization of Chicago’s Loop. Thompson also approved its futuristic design and later the structure was renamed for him.
The center, designed to house thousands of government workers from dozens of agencies, was initially touted as, “A building for the year 2000.” Not long after the dawn of the new millennium, however, cash-strapped state officials began looking for ways to sell it — or demolish it.
Fast forward to May 6, 2024. That’s when a massive transformation of the 39-year-old building began. The renovation has taken the center down to its steel structure, making it temporarily see-through. Google expects to occupy the space next year and plans are to keep its renewed atrium open to the public.
Here’s a look back at the center’s continuing saga.
April 18, 1973
A hotel had occupied the northeast corner of Randolph and Clark streets since the 1830s. Sherman House Hotel, which housed the popular big band venue College Inn; served as Democratic Party of Cook County headquarters; and hosted the inaugural broadcast of WLS, closed its doors. A liquidation sale was held for many of its furnishings.
March 29, 1978
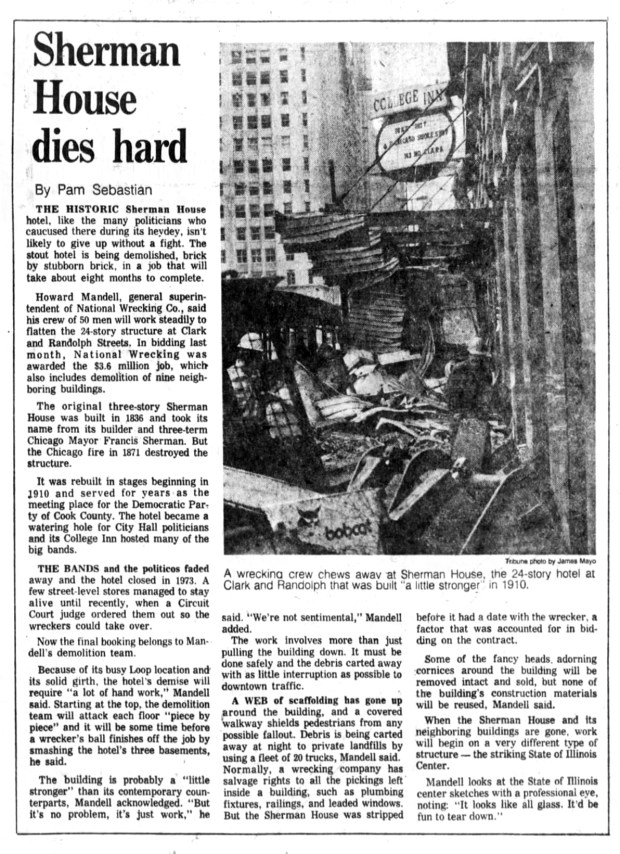
After a 27-month search, the Illinois Capital Development Board unanimously chose the former Sherman House Hotel site for its new state government center. The project would place most of the state’s government agencies in Chicago into one 1.3 million-square-foot building, which was estimated to cost $100 million. The building bounded by LaSalle, Randolph, Clark and Lake streets would replace an antiquated state facility at 160 N. LaSalle St.
Demolition of the former hotel — and nearby Astor Hotel, LaSalle Plaza Garage and century-old Clark & Barlow Hardware Co. — began two years later and was expected to take eight months due to the edifice’s “solid girth.”
Feb. 19, 1980
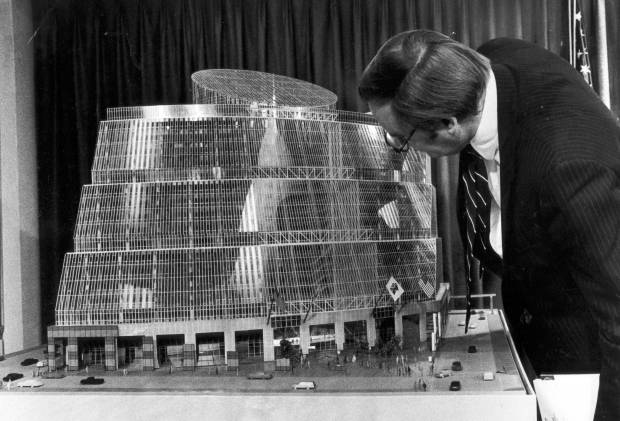
Plans were unveiled for the structure by Thompson. Marching orders for Helmut Jahn, the project’s architect were to create something flexible, modern and unique — not the typical, monotonous, glass-and-steel box. A Tribune editorial called it, “Birth of a landmark.” Tribune architecture critic Paul Gapp said it was “the most visually startling building to be constructed in the Loop since the skyscraper was invented here in 1883.” (Gapp later noted the glass atrium design was a “spinoff” of Atlanta-based architect John C. Portman Jr.’s popular works.)
“Set for the northeast corner of Randolph and LaSalle streets, the buildings’s huge frontal exposure will curve up and around, in the manner of an upside-down coffee cup,” Tribune reporter Robert Enstad wrote. “Topping off the 17-story structure will be a skylight over a huge atrium or rotunda. … A person standing in the center of the rotunda will be able to see the Loop skyling, but will have the sense of being in a glass house.”
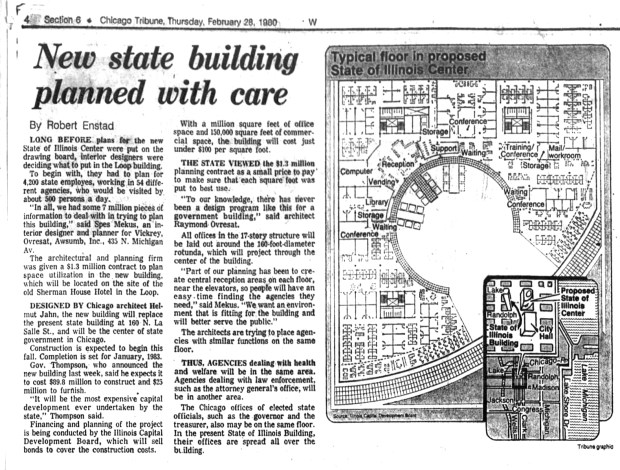
More than 4,000 government workers for 54 agencies would occupy the building, but there would also be 150,000 square feet of commercial space, passageways to rapid transit lines and nearby county and city government buildings, and an energy efficiency not found in a conventional office building.
At the time, Thompson expected the center’s construction to cost $89.8 million and furnishings another $25 million.
“It will be the most expensive capital development ever undertaken by the state,” he said.
1981-1984
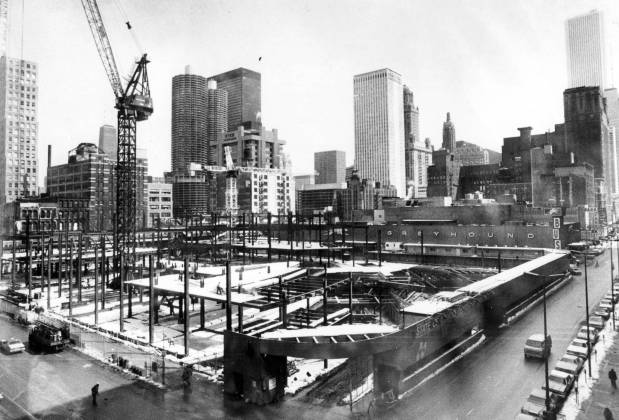
Costs for the center ballooned as it also encountered delays, bitterly cold weather and even deaths. A two-month strike by Local 150 of the International Union of Operating Engineers during the summer of 1981 halted work. During that time a 45-foot-deep hole that was excavated for the building filled up with thousands of gallons of water, which had to be pumped out before work could resume.
Then, bids for the center’s huge glass walls came in way over expectations. Other firms were reluctant to submit bids since they were unsure they could make the curved panels leak-proof.
On Dec. 11, 1981, five iron workers plunged 100 feet to their deaths at the site when a platform on which they were riding nearly eight stories above ground broke loose from a mobile crane and spilled the crew into the excavation site. Phillip Rios was the only survivor.
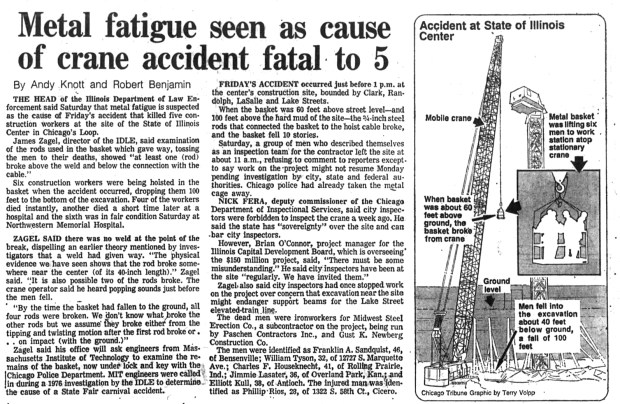
As construction proceeded, complaints about the building mounted. The 12th floor wasn’t strong enough to hold 25,000 volumes of legal books needed by the state attorney general’s office. To save money, doors were eliminated where possible and used furniture was trucked in. The marble floors in the atrium were “as slick as an ice rink.” Onlookers declared Jean Dubuffet’s Monument with Standing Beast sculpture, which was unveiled in November 1984, “a waste of money” and “something my kids made in kindergarten.”
Thompson became the first tenant to move into the center in November 1984. His office desk was from the Chicago Historical Society (it previously belonged to George Pullman) and security concerns caused bulletproof glass to be installed surrounding the space.
May 6, 1985
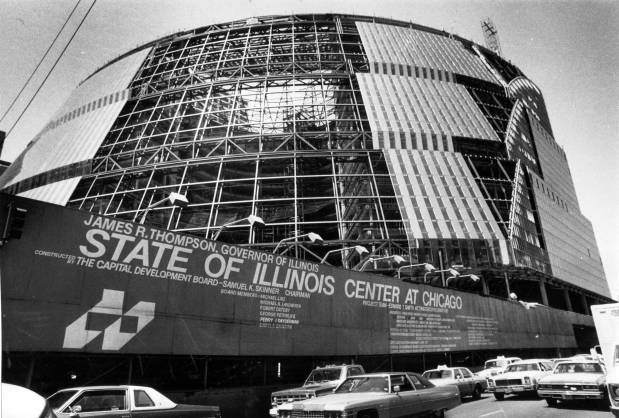
With its atrium wrapped in a 10-story red taffeta banner that proclaimed, “A building for the year 2000,” the $172.6 million (more than double its initial estimate) State of Illinois Center officially opened. Poet Gwendolyn Brooks, who became the first Black woman to win a Pulitzer Prize 35 years earlier, called the structure, “Hard and bright and sassy in the seasons.”

One last-minute fix before the dedication — the building’s “state of the art” air cooling system, which was supposed to manufacture ice at night (when electricity costs were lower) then use it to cool the building during the day. Some employees were so hot and bothered by the malfunction they bought a thermometer that registered 90 degrees indoors.
Gapp put aside the financial issues of the center to call it, “the most cerebral, the most abstract, yet easily the most spectacular building ever constructed in the Loop. … In a city where architects so long worshipped the 90-degree angle and black curtain walls, the center’s asymmetry and multicolored skin appear as almost impudent nose-thumbing at the past.”
Post-1985
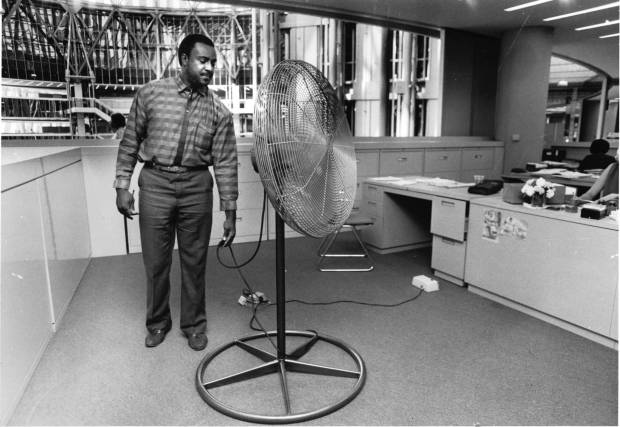
The building — rechristened as the Thompson Center in 1992 — provided an uncomfortable work environment because of temperature control issues and lack of upkeep due to the state’s budget crisis.
“Our public buildings are supposed to be proud symbols,” Tribune architecture critic Blair Kamin wrote in 2014. “But this one — with paint chipped off its rusted exterior columns, faded carpets held together with duct tape and graffiti marring its once-glistening Jean Dubuffet sculpture — represents not the majesty of the state but the poverty of its coffers.”
April 2019

Illinois Gov. JB Pritzker authorized the sale of the Thompson Center — something his predecessors, pushed for years but never got done. The coronavirus pandemic that came less than a year later, however, sharply drove down demand for downtown commercial space and pushed back those plans.
The state announced in March 2022, a tentative deal to sell the center for $70 million, but then buy back a third of the renovated building for $248 million.
Landmarks Illinois, which included the Thompson Center on its list of the state’s most endangered historic places, said in a statement that it was “thrilled to hear the governor has selected a developer for the Thompson Center that plans to reuse the building instead of demolishing what is one of the most iconic and noted examples of Post Modernism in Chicago.”
July 27, 2022
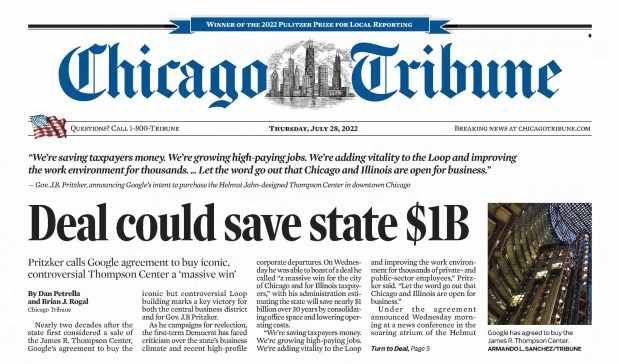
Google agreed to buy the building for $105 million after a massive renovation.
May 6, 2024
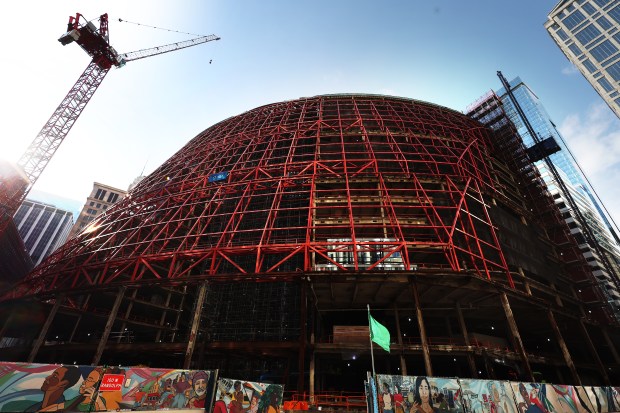
The long-awaited transformation of the Thompson Center into a high-tech home for Google began.
As part of a $280-million renovation, workers are replacing the building’s glass facade with triple-paned glass, which will let in more natural light, cut energy use and reduce bird collisions. As a result, you can see right into the massive building.
Editorial: Thanks to Google, Chicago has an amazing new tourist attraction. Temporarily.
Google — which will move into the building in 2026 — plans a comfortable public space open to Loop office workers and other visitors, according to renderings released by the internet giant in late 2024.
Loop landlords and business owners, many still hurting from the rise of remote work, have high hopes other companies will flock to the Loop in Google’s wake.
Want more vintage Chicago?
- Become a Tribune subscriber: It’s just $1 for a six-month digital subscription.
Thanks for reading!
Subscribe to the free Vintage Chicago Tribune newsletter, join our Chicagoland history Facebook group, stay current with Today in Chicago History and follow us on Instagram for more from Chicago’s past.
Have an idea for Vintage Chicago Tribune? Share it with Kori Rumore and Marianne Mather at krumore@chicagotribune.com and mmather@chicagotribune.com


